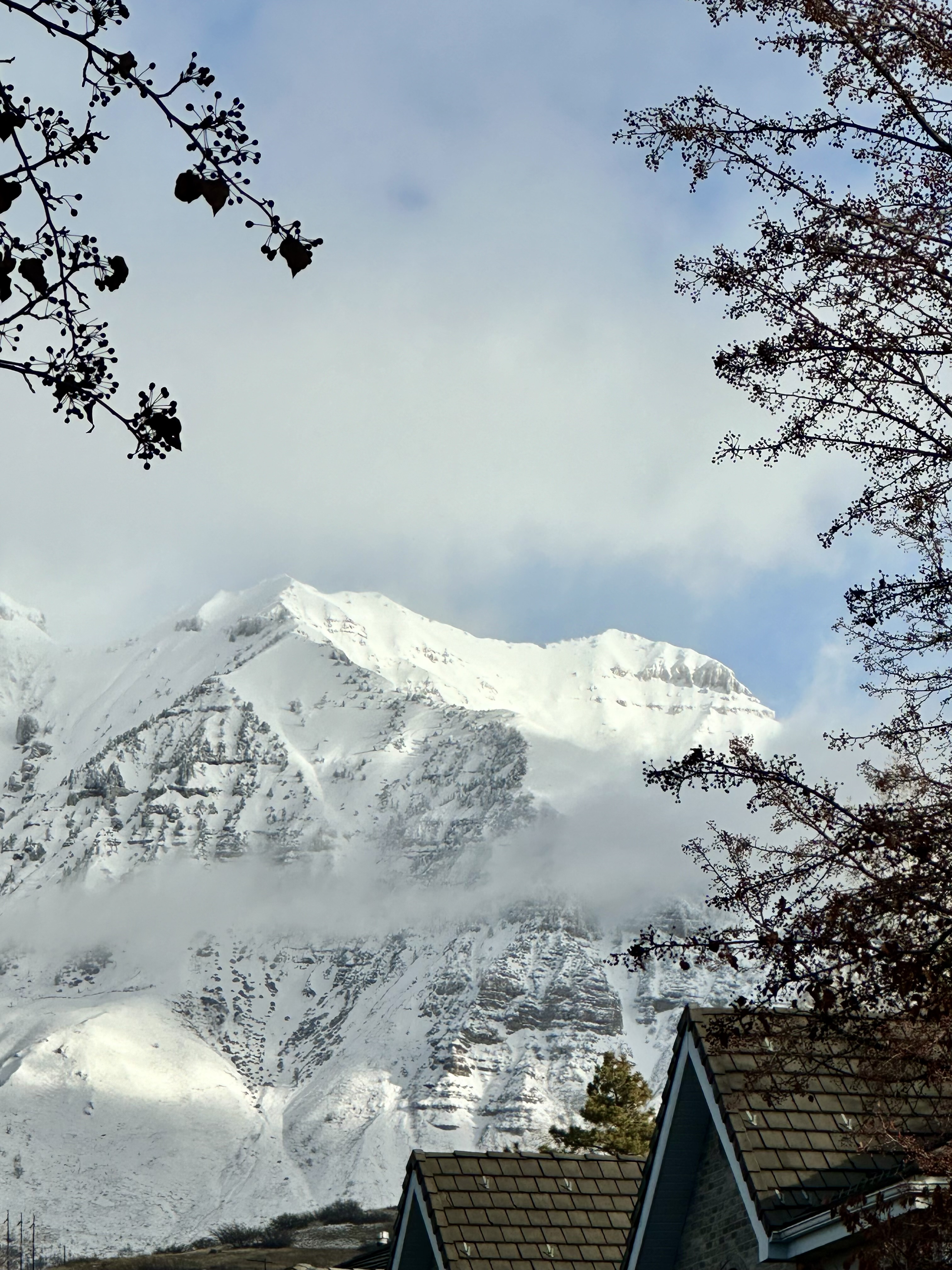
LEHI
One of the most popular communities provided by Summit Realty Utah
LEHI
About LEHI

Browse LEHI Real Estate Listings
387 Properties Found. Page 1 of 26.

One of the most popular communities provided by Summit Realty Utah
About LEHI

387 Properties Found. Page 1 of 26.