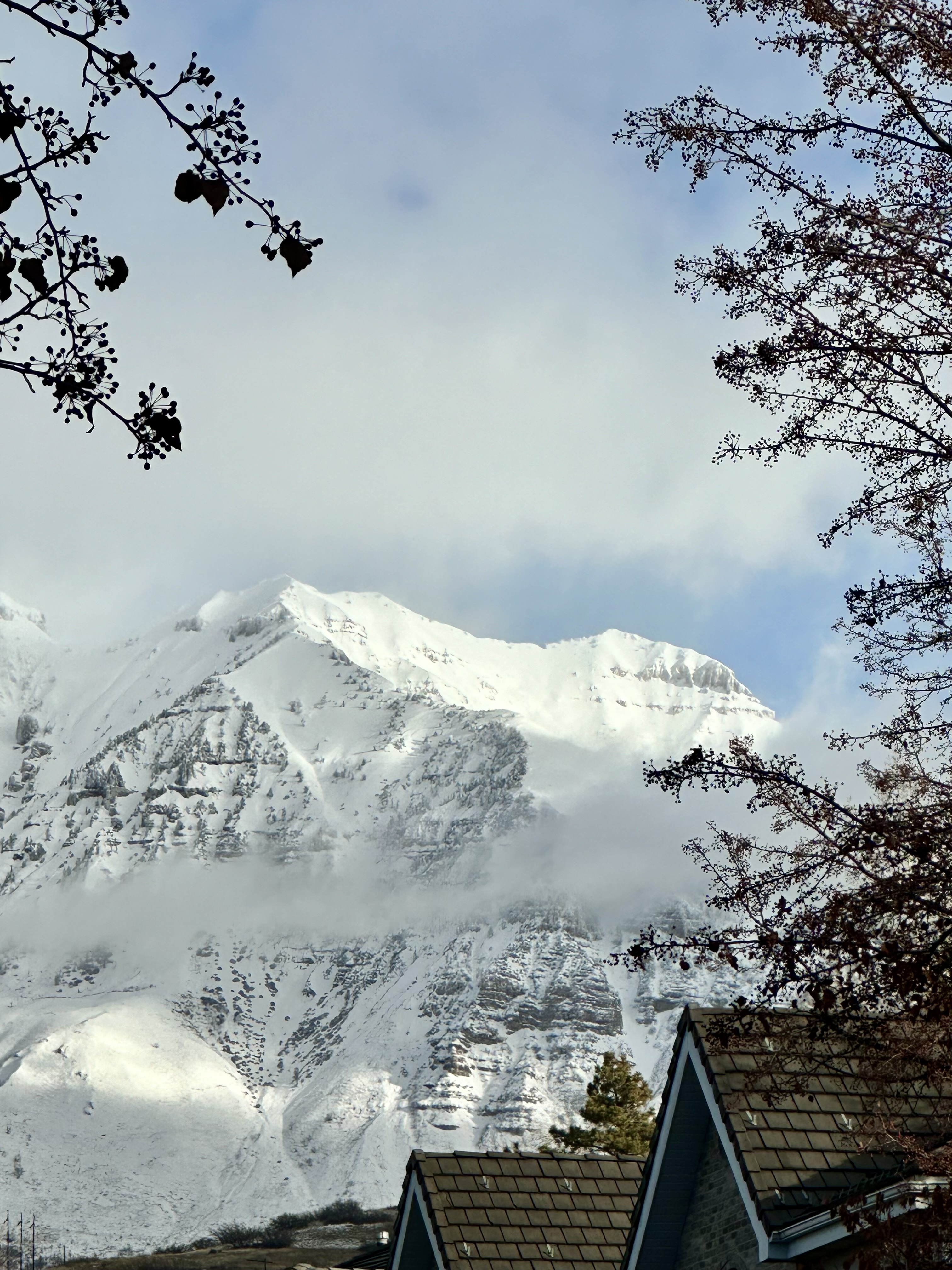
ALPINE
One of the most popular communities provided by Summit Realty Utah
ALPINE
About ALPINE

Browse ALPINE Real Estate Listings
77 Properties Found. Page 1 of 6.

One of the most popular communities provided by Summit Realty Utah
About ALPINE

77 Properties Found. Page 1 of 6.