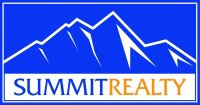Stories: 2
4945 N VIALETTO WAY
Lehi , UT 84043
MLS#: 2058856
$1,799,000

Property
Beds
5
Full Baths
3
1/2 Baths
2
Year Built
2021
Sq.Footage
5,412
Poised atop the prestigious Vialetto community, this Scandinavian Modern showpiece elevates luxury living with dramatic architecture and commanding views of Silicon Slopes and Utah Lake. Meticulously crafted and masterfully designed, every inch of this custom residence reflects cutting-edge sophistication and refined craftsmanship. Step into the soaring great room, where 25-foot ceilings, exposed steel beams, and ambient LED lighting set an unforgettable tone. A floating staircase anchors the space, seamlessly linking the open-concept layout. The chef-inspired kitchen is a vision of both form and function-featuring commercial-grade appliance...
Features & Amenities
Interior
-
Other Interior Features
Wet Bar, Walk-In Closet(s), Vaulted Ceiling(s), Master Downstairs
-
Total Bedrooms
5
-
Bathrooms
3
-
1/2 Bathrooms
2
-
Basement YN
YES
-
Cooling YN
YES
-
Cooling
Central Air
-
Fireplace YN
YES
-
Heating YN
YES
-
Heating
Fireplace Insert, Forced Air, Hot Water
-
Main Level Bedrooms
1
Exterior
-
Garage
Yes
-
Garage spaces
4
-
Construction Materials
Brick, Stucco, Other
-
Other Exterior Features
Balcony
-
Parking
Attached
-
Patio and Porch Features
Covered
-
Pool
No
-
View
Lake, Mountain(s), Valley, Water
Area & Lot
-
Lot Size(acres)
0.3
-
Property Type
Residential
-
Property Sub Type
Single Family Residence
-
Architectural Style
Stories: 2
Price
-
Sales Price
$1,799,000
-
Tax Amount
6030.0
-
Zoning
R-1
-
Sq. Footage
5, 412
-
Price/SqFt
$332
HOA
-
Association
YES
-
Association Fee
$94
-
Association Fee Frequency
Monthly
-
Association Fee Includes
N/A
School District
-
Elementary School
Alpine
-
Middle School
Lehi
-
High School
Skyridge
Property Features
-
Stories
3
-
Association Amenities
Clubhouse, Fitness Center, Picnic Area, Playground, Pool, Tennis Court(s)
-
Senior Community YN
NO
-
Sewer
Public Sewer
Schedule a Showing
Mortgage calculator
Estimate your monthly mortgage payment, including the principal and interest, property taxes, and HOA. Adjust the values to generate a more accurate rate.
$0.00
Your payment
Principal and Interest:
$0 (0%)
Property taxes:
$0 (0%)
HOA fees:
$0 (0%)
Total loan payment:
$0
Total interest amount:
$0
Location
County
Utah
Elementary School
Alpine
Middle School
Lehi
High School
Skyridge
Listing Courtesy of Amy Volcic , Summit Sotheby's International Realty
RealHub Information is provided exclusively for consumers' personal, non-commercial use, and it may not be used for any purpose other than to identify prospective properties consumers may be interested in purchasing. All information deemed reliable but not guaranteed and should be independently verified. All properties are subject to prior sale, change or withdrawal. RealHub website owner shall not be responsible for any typographical errors, misinformation, misprints and shall be held totally harmless.

Principal Broker
JEANTANNER
Call JEAN today to schedule a private showing.
















































































































