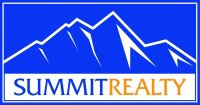Rambler/Ranch
4473 N SOLSTICE DR
Lehi , UT 84043
MLS#: 2092293
$2,450,000

Property
Beds
7
Full Baths
6
1/2 Baths
1
Year Built
2023
Sq.Footage
4,531
Welcome to your dream home perched atop Lakeview Estates-a rare opportunity to own a stunning, modern residence offering unparalleled, unobstructed views of Utah Lake, Silicon Slopes, and glowing valley sunsets from all three levels. This 7 bedroom, 6.5 bath home boasts modern architecture with expansive windows and automatic shades along the back of the home for seamless indoor-outdoor living. Step inside the light-filled great room, where panoramic windows and a 90-degree expansive sliding door frame breathtaking views. The open-concept floor plan flows effortlessly into the gourmet kitchen, designed to impress with quartzite countertops, a...
Features & Amenities
Interior
-
Other Interior Features
Walk-In Closet(s)
-
Total Bedrooms
7
-
Bathrooms
6
-
1/2 Bathrooms
1
-
Basement YN
YES
-
Cooling YN
YES
-
Cooling
Central Air
-
Fireplace YN
NO
-
Heating YN
YES
-
Heating
Central, Natural Gas, Forced Air
-
Main Level Bedrooms
1
Exterior
-
Garage
Yes
-
Garage spaces
4
-
Other Exterior Features
Balcony
-
Parking
Attached
-
Pool
Yes
-
Pool Features
Above Ground, Private
-
View
Lake, Mountain(s)
Area & Lot
-
Lot Features
Cul-De-Sac
-
Lot Size(acres)
0.39
-
Property Type
Residential
-
Property Sub Type
Single Family Residence
-
Architectural Style
Rambler/Ranch
Price
-
Sales Price
$2,450,000
-
Tax Amount
5140.0
-
Sq. Footage
4, 531
-
Price/SqFt
$540
HOA
-
Association
YES
-
Association Fee
$94
-
Association Fee Frequency
Monthly
-
Association Fee Includes
N/A
School District
-
Elementary School
Alpine
-
Middle School
Viewpoint Middle School
-
High School
Skyridge
Property Features
-
Stories
3
-
Association Amenities
Barbecue, Concierge, Fitness Center, Tennis Court(s)
-
Senior Community YN
NO
-
Sewer
Public Sewer
Schedule a Showing
Mortgage calculator
Estimate your monthly mortgage payment, including the principal and interest, property taxes, and HOA. Adjust the values to generate a more accurate rate.
$0.00
Your payment
Principal and Interest:
$0 (0%)
Property taxes:
$0 (0%)
HOA fees:
$0 (0%)
Total loan payment:
$0
Total interest amount:
$0
Location
County
Utah
Elementary School
Alpine
Middle School
Viewpoint Middle School
High School
Skyridge
Listing Courtesy of Cindy Corbin , Summit Sotheby's International Realty
RealHub Information is provided exclusively for consumers' personal, non-commercial use, and it may not be used for any purpose other than to identify prospective properties consumers may be interested in purchasing. All information deemed reliable but not guaranteed and should be independently verified. All properties are subject to prior sale, change or withdrawal. RealHub website owner shall not be responsible for any typographical errors, misinformation, misprints and shall be held totally harmless.

Principal Broker
JEANTANNER
Call JEAN today to schedule a private showing.

































































































