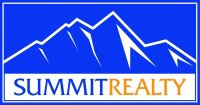Stories: 2
2727 W 110 N
Lehi , UT 84043
MLS#: 2088784
$2,499,000

Property
Beds
9
Full Baths
4
1/2 Baths
1
Year Built
2023
Sq.Footage
7,165
Incredible West Lehi Estate with Horse Property + Rental Income Potential - Just 5 minutes from shopping and dining in Saratoga Springs, this exceptional 9-bed, 4.5-bath home offers unmatched space, style, and versatility-plus stunning mountain views to the east and west. Main Home: Features a luxurious primary suite with spa-style en suite, oversized walk-in tub/shower, washer and dryer in the walk-in closet, and private access to the rear deck. The main floor also includes an office/bedroom with French doors, a gourmet kitchen with butler's pantry (butcher block counters and Costco door), double ovens, induction cooktop, and a Taj Mahal qua...
Features & Amenities
Interior
-
Other Interior Features
Walk-In Closet(s), In-Law Floorplan, Vaulted Ceiling(s), Granite Counters, Master Downstairs
-
Total Bedrooms
9
-
Bathrooms
4
-
1/2 Bathrooms
1
-
Basement YN
YES
-
Cooling YN
YES
-
Cooling
Ceiling Fan(s), Central Air, Heat Pump
-
Fireplace YN
YES
-
Heating YN
YES
-
Heating
Fireplace Insert, Central, Natural Gas, Heat Pump
-
Main Level Bedrooms
3
Exterior
-
Garage
Yes
-
Garage spaces
3
-
Construction Materials
Stone, Stucco, Cement Siding
-
Parking
Attached
-
Patio and Porch Features
Covered, Porch
-
Pool
No
-
View
Mountain(s)
Area & Lot
-
Lot Features
Corner Lot
-
Lot Size(acres)
1.41
-
Property Type
Residential
-
Property Sub Type
Single Family Residence
-
Architectural Style
Stories: 2
Price
-
Sales Price
$2,499,000
-
Tax Amount
11411.0
-
Sq. Footage
7, 165
-
Price/SqFt
$348
HOA
-
Association
NO
School District
-
Elementary School
River Rock
-
Middle School
Willowcreek
-
High School
Lehi
Property Features
-
Stories
3
-
Senior Community YN
NO
-
Sewer
Public Sewer
Schedule a Showing
Mortgage calculator
Estimate your monthly mortgage payment, including the principal and interest, property taxes, and HOA. Adjust the values to generate a more accurate rate.
$0.00
Your payment
Principal and Interest:
$0 (0%)
Property taxes:
$0 (0%)
HOA fees:
$0 (0%)
Total loan payment:
$0
Total interest amount:
$0
Location
County
Utah
Elementary School
River Rock
Middle School
Willowcreek
High School
Lehi
Listing Courtesy of Scott C Hanson , Equity Real Estate (Advantage)
RealHub Information is provided exclusively for consumers' personal, non-commercial use, and it may not be used for any purpose other than to identify prospective properties consumers may be interested in purchasing. All information deemed reliable but not guaranteed and should be independently verified. All properties are subject to prior sale, change or withdrawal. RealHub website owner shall not be responsible for any typographical errors, misinformation, misprints and shall be held totally harmless.

Principal Broker
JEANTANNER
Call JEAN today to schedule a private showing.




































































