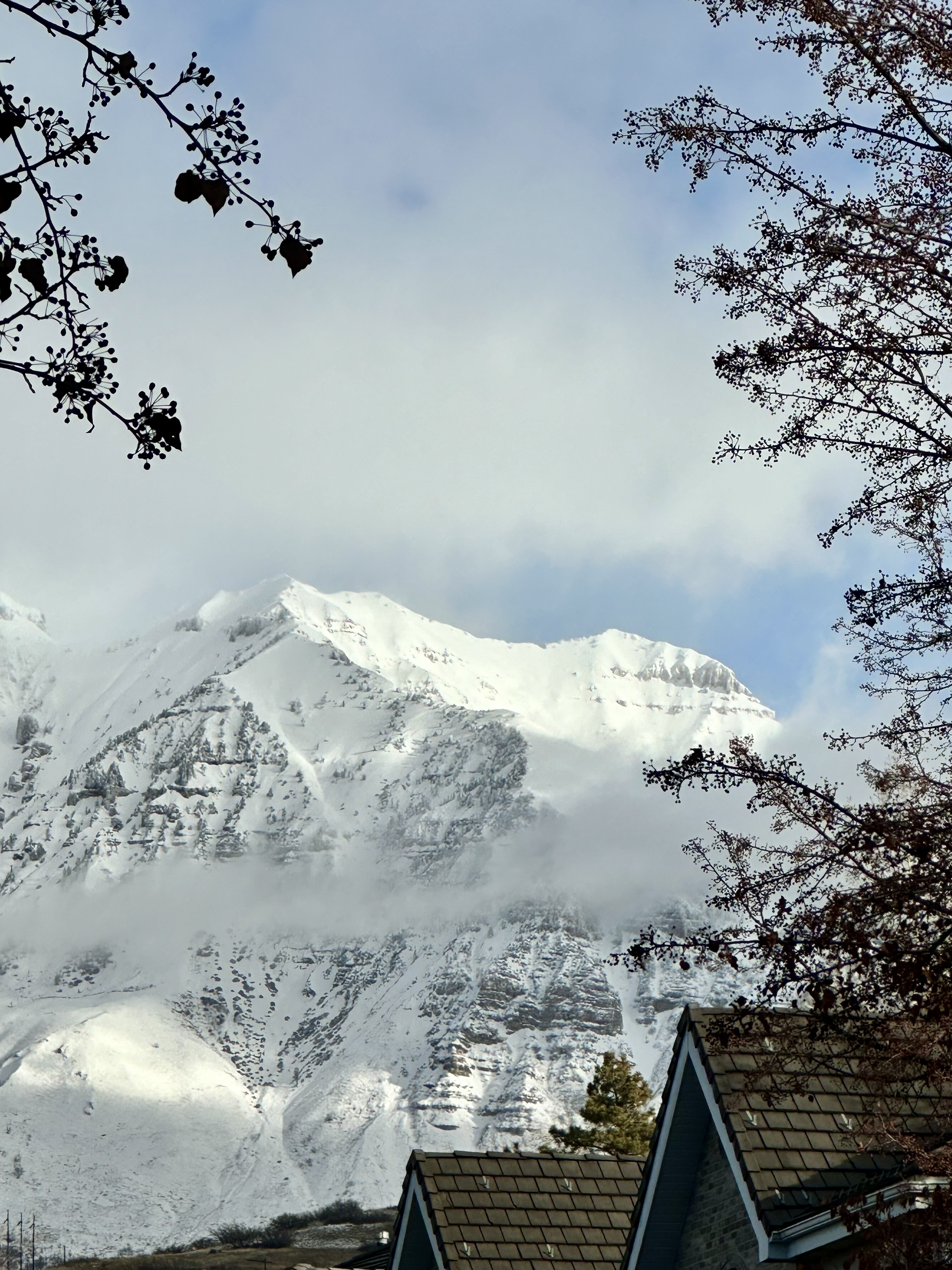
SALEM
One of the most popular communities provided by Summit Realty Utah
SALEM
About SALEM

Browse SALEM Real Estate Listings
226 Properties Found. Page 10 of 16.

One of the most popular communities provided by Summit Realty Utah
About SALEM

226 Properties Found. Page 10 of 16.