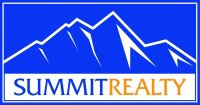Stories: 2
406 E LUNA CIR 61
Salem , UT 84653
MLS#: 2096028
$569,900

Property
Beds
4
Full Baths
2
1/2 Baths
1
Year Built
2025
Sq.Footage
2,551
New single family homes starting in the mid $500,000s!!! These beautiful single-family homes offer exceptional value in a vibrant master-planned community. The Lucy! Enjoy 4 bedrooms, 2.5 bathrooms, and an unfinished walk-out basement ready for your personal touch. Framing has begun, with completion in just a few months-move in this year! - Why You'll Love It. Modern, open-concept layout. Flexible basement space, Excellent location near schools, shopping, and I-15, First phase of an amazing community with great amenities, Be among the first to call Moonlight Village home. Contact us today to schedule a tour or learn more!
Features & Amenities
Interior
-
Total Bedrooms
4
-
Bathrooms
2
-
1/2 Bathrooms
1
-
Basement YN
YES
-
Cooling YN
YES
-
Cooling
Central Air
-
Fireplace YN
NO
-
Heating YN
YES
-
Heating
Central, Natural Gas, Forced Air
Exterior
-
Garage
Yes
-
Garage spaces
2
-
Construction Materials
Asphalt, Brick, Stucco, Cement Siding
-
Parking
Attached
-
Pool
No
Area & Lot
-
Lot Size(acres)
0.03
-
Property Type
Residential
-
Property Sub Type
Single Family Residence
-
Architectural Style
Stories: 2
Price
-
Sales Price
$569,900
-
Sq. Footage
2, 551
-
Price/SqFt
$223
HOA
-
Association
YES
-
Association Fee
$146
-
Association Fee Frequency
Monthly
-
Association Fee Includes
N/A
School District
-
Elementary School
Nebo
-
Middle School
Spanish Fork Jr
-
High School
Spanish Fork
Property Features
-
Stories
3
-
Association Amenities
Picnic Area, Playground
-
Senior Community YN
NO
Schedule a Showing
Mortgage calculator
Estimate your monthly mortgage payment, including the principal and interest, property taxes, and HOA. Adjust the values to generate a more accurate rate.
$0.00
Your payment
Principal and Interest:
$0 (0%)
Property taxes:
$0 (0%)
HOA fees:
$0 (0%)
Total loan payment:
$0
Total interest amount:
$0
Location
County
Utah
Elementary School
Nebo
Middle School
Spanish Fork Jr
High School
Spanish Fork
Listing Courtesy of Quintin Mortensen , Arive Realty
RealHub Information is provided exclusively for consumers' personal, non-commercial use, and it may not be used for any purpose other than to identify prospective properties consumers may be interested in purchasing. All information deemed reliable but not guaranteed and should be independently verified. All properties are subject to prior sale, change or withdrawal. RealHub website owner shall not be responsible for any typographical errors, misinformation, misprints and shall be held totally harmless.

Principal Broker
JEANTANNER
Call JEAN today to schedule a private showing.



























