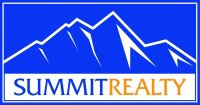Stories: 2
1607 N 800 W 12
Salem , UT 84653
MLS#: 2060608
$596,490

Property
Beds
4
Full Baths
2
1/2 Baths
1
Year Built
2025
Sq.Footage
1,919
Quick Move-In* 10k Seller paid closing costs when using the Affiliate Lender, Inspire Home Loans. Offering a thoughtfully designed two-story layout, the Silver Lake at SUMMER SPRINGS is perfect for modern living. There is plenty of room on the side to add a future RV pad. Corner Lot. On the main floor, a well-appointed kitchen with a center island and walk-in pantry overlooks a generous open-concept dining area and great room with a fireplace. Heading upstairs, you'll find 3 secondary bedrooms, plus a spacious primary suite, boasting a separate tub and shower, dual vanities, and a roomy walk-in closet, set apart for additional privacy. Addi...
Features & Amenities
Interior
-
Other Interior Features
Walk-In Closet(s)
-
Total Bedrooms
4
-
Bathrooms
2
-
1/2 Bathrooms
1
-
Cooling YN
YES
-
Cooling
Central Air
-
Fireplace YN
YES
-
Heating YN
YES
-
Heating
Fireplace Insert, Forced Air
Exterior
-
Garage
Yes
-
Garage spaces
2
-
Construction Materials
Asphalt, Stone, Stucco, Cement Siding
-
Parking
Attached
-
Patio and Porch Features
Porch
-
Pool
No
-
View
Mountain(s)
Area & Lot
-
Lot Size(acres)
0.15
-
Property Type
Residential
-
Property Sub Type
Single Family Residence
-
Architectural Style
Stories: 2
Price
-
Sales Price
$596,490
-
Tax Amount
1.0
-
Sq. Footage
1, 919
-
Price/SqFt
$310
HOA
-
Association
YES
-
Association Fee
$113
-
Association Fee Frequency
Monthly
-
Association Fee Includes
N/A
School District
-
Elementary School
Nebo
-
Middle School
Salem Jr
-
High School
Salem Hills
Property Features
-
Stories
2
-
Association Amenities
Picnic Area, Playground, Pool
-
Senior Community YN
NO
Schedule a Showing
Mortgage calculator
Estimate your monthly mortgage payment, including the principal and interest, property taxes, and HOA. Adjust the values to generate a more accurate rate.
$0.00
Your payment
Principal and Interest:
$0 (0%)
Property taxes:
$0 (0%)
HOA fees:
$0 (0%)
Total loan payment:
$0
Total interest amount:
$0
Location
County
Utah
Elementary School
Nebo
Middle School
Salem Jr
High School
Salem Hills
Listing Courtesy of Monica Phillips , Century Communities Realty of Utah, LLC
RealHub Information is provided exclusively for consumers' personal, non-commercial use, and it may not be used for any purpose other than to identify prospective properties consumers may be interested in purchasing. All information deemed reliable but not guaranteed and should be independently verified. All properties are subject to prior sale, change or withdrawal. RealHub website owner shall not be responsible for any typographical errors, misinformation, misprints and shall be held totally harmless.

Principal Broker
JEANTANNER
Call JEAN today to schedule a private showing.







































