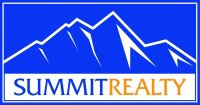Stories: 2
704 N COUNTRY MANOR LN
Alpine , UT 84004
MLS#: 2075666
$5,990,000

Property
Beds
6
Full Baths
6
1/2 Baths
2
Year Built
2025
Sq.Footage
8,807
Located in Alpine's exclusive Bennett Farms subdivision, this one-acre luxury lot offers an unparalleled opportunity to build a custom estate in one of the most sought-after neighborhoods in the entire state of Utah. Included with the sale are architectural plans for an 8,500-square-foot luxury home, thoughtfully designed by renowned architect James Carrick to complement the lot's natural beauty. Now partnered with Sage Homes-one of Utah's premier custom home builders-this property gains even more value and versatility. Sage Homes brings in-house architects and engineers, allowing buyers to personalize the included plans or create a complete...
Features & Amenities
Interior
-
Other Interior Features
Walk-In Closet(s), Master Downstairs
-
Total Bedrooms
6
-
Bathrooms
6
-
1/2 Bathrooms
2
-
Basement YN
YES
-
Cooling YN
YES
-
Cooling
Central Air
-
Fireplace YN
YES
-
Heating YN
YES
-
Heating
Central, Natural Gas
-
Main Level Bedrooms
1
Exterior
-
Garage
Yes
-
Garage spaces
4
-
Construction Materials
Asphalt, Stone, Stucco, Cement Siding, Metal Siding
-
Parking
RV Access/Parking, Attached
-
Patio and Porch Features
Porch
-
Pool
No
-
View
Lake, Mountain(s), Valley
Area & Lot
-
Lot Features
Rolling Slope, Secluded
-
Lot Size(acres)
0.99
-
Property Type
Residential
-
Property Sub Type
Single Family Residence
-
Architectural Style
Stories: 2
Price
-
Sales Price
$5,990,000
-
Tax Amount
7249.0
-
Zoning
R-1
-
Sq. Footage
8, 807
-
Price/SqFt
$680
HOA
-
Association
NO
School District
-
Elementary School
Alpine
-
Middle School
Timberline
-
High School
Lone Peak
Property Features
-
Stories
3
-
Senior Community YN
NO
Schedule a Showing
Mortgage calculator
Estimate your monthly mortgage payment, including the principal and interest, property taxes, and HOA. Adjust the values to generate a more accurate rate.
$0.00
Your payment
Principal and Interest:
$0 (0%)
Property taxes:
$0 (0%)
HOA fees:
$0 (0%)
Total loan payment:
$0
Total interest amount:
$0
Location
County
Utah
Elementary School
Alpine
Middle School
Timberline
High School
Lone Peak
Listing Courtesy of Conner Jorgensen , Coldwell Banker Realty (Union Heights)
RealHub Information is provided exclusively for consumers' personal, non-commercial use, and it may not be used for any purpose other than to identify prospective properties consumers may be interested in purchasing. All information deemed reliable but not guaranteed and should be independently verified. All properties are subject to prior sale, change or withdrawal. RealHub website owner shall not be responsible for any typographical errors, misinformation, misprints and shall be held totally harmless.

Principal Broker
JEANTANNER
Call JEAN today to schedule a private showing.

























