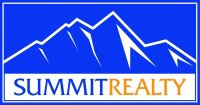Stories: 2
1263 E CHAPMAN CT
Alpine , UT 84004
MLS#: 2079575
$5,900,000

Property
Beds
9
Full Baths
5
1/2 Baths
1
Year Built
2010
Sq.Footage
13,354
Opportunities like this don't come to market often-not in Alpine, not with these views, and not with this level of purpose behind every detail. Built for those who move fast and live fully, this home wasn't designed to be shown off-it was designed to be lived in. From its elevated position near American Fork Canyon, you're steps from world-class trails, while still anchored in comfort and privacy. At the center is a kitchen that opens, literally and figuratively, to everything. A retractable glass wall connects to the backyard, where gatherings unfold around a pool, lazy river, and oversized spa. Whether you're hosting a crowd or enjoying qui...
Features & Amenities
Interior
-
Other Interior Features
Bar, Wet Bar, Walk-In Closet(s), In-Law Floorplan, Vaulted Ceiling(s), Granite Counters, Master Downstairs
-
Total Bedrooms
9
-
Bathrooms
5
-
1/2 Bathrooms
1
-
Basement YN
YES
-
Cooling YN
YES
-
Cooling
Ceiling Fan(s), Central Air, Geothermal
-
Fireplace YN
YES
-
Heating YN
YES
-
Heating
Forced Air, Geothermal
-
Main Level Bedrooms
3
Exterior
-
Garage
Yes
-
Garage spaces
13
-
Construction Materials
Brick, Cement Siding
-
Other Exterior Features
Balcony, Lighting
-
Parking
Attached
-
Patio and Porch Features
Deck, Covered, Patio, Porch
-
Pool
Yes
-
Pool Features
Fenced, Heated, In Ground, Private
-
View
Mountain(s)
Area & Lot
-
Lot Features
Corner Lot, Cul-De-Sac
-
Lot Size(acres)
0.92
-
Property Type
Residential
-
Property Sub Type
Single Family Residence
-
Architectural Style
Stories: 2
Price
-
Sales Price
$5,900,000
-
Tax Amount
12036.0
-
Zoning
RES
-
Sq. Footage
13, 354
-
Price/SqFt
$441
HOA
-
Association
NO
School District
-
Elementary School
Alpine
-
Middle School
Timberline
-
High School
Lone Peak
Property Features
-
Stories
4
-
Accessibility Features
Therapeutic Whirlpool
-
Senior Community YN
NO
Schedule a Showing
Mortgage calculator
Estimate your monthly mortgage payment, including the principal and interest, property taxes, and HOA. Adjust the values to generate a more accurate rate.
$0.00
Your payment
Principal and Interest:
$0 (0%)
Property taxes:
$0 (0%)
HOA fees:
$0 (0%)
Total loan payment:
$0
Total interest amount:
$0
Location
County
Utah
Elementary School
Alpine
Middle School
Timberline
High School
Lone Peak
Listing Courtesy of Austin T Wilson , Christies International Real Estate Park City
RealHub Information is provided exclusively for consumers' personal, non-commercial use, and it may not be used for any purpose other than to identify prospective properties consumers may be interested in purchasing. All information deemed reliable but not guaranteed and should be independently verified. All properties are subject to prior sale, change or withdrawal. RealHub website owner shall not be responsible for any typographical errors, misinformation, misprints and shall be held totally harmless.

Principal Broker
JEANTANNER
Call JEAN today to schedule a private showing.














































































































