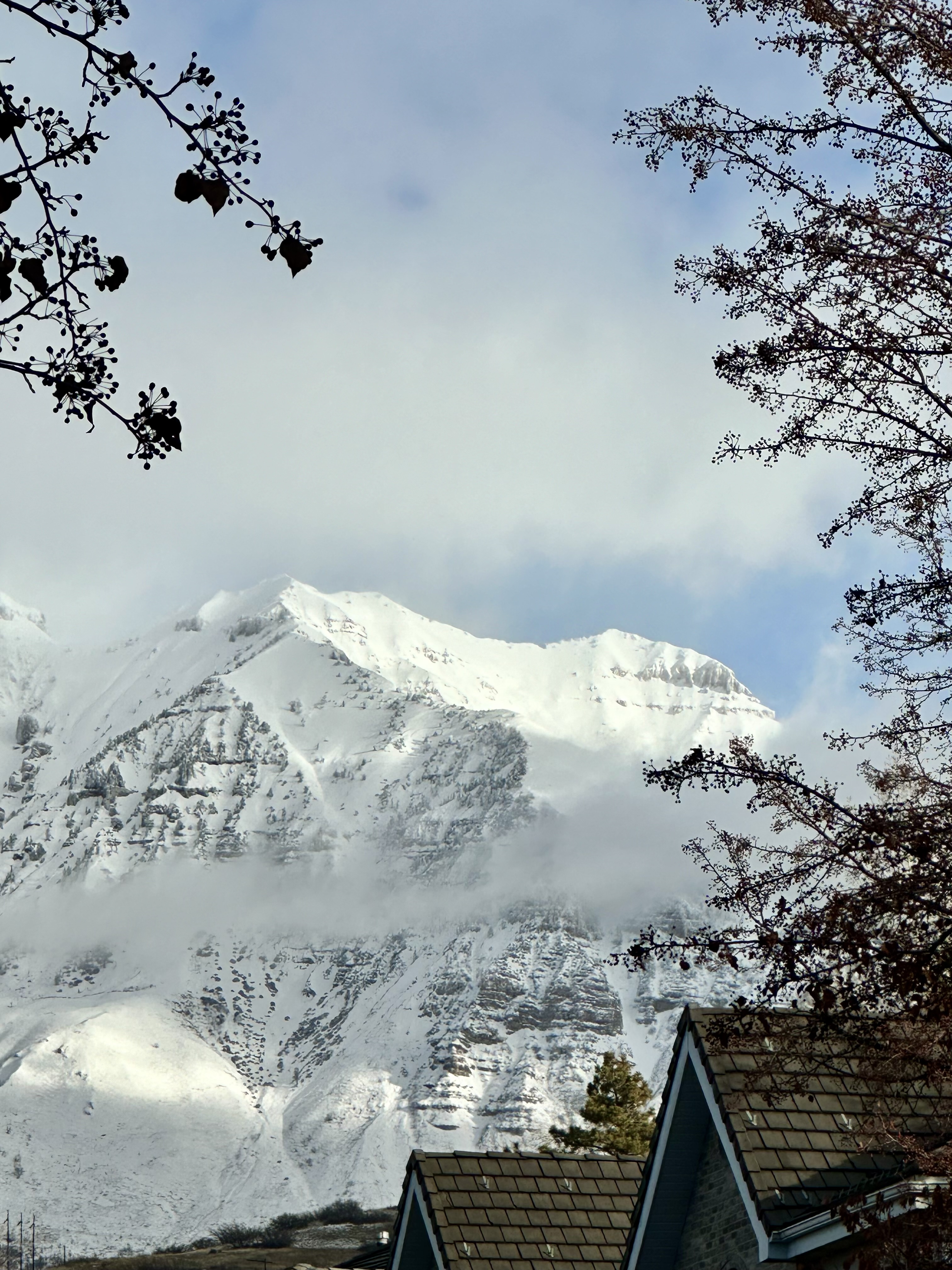
HIGHLAND
One of the most popular communities provided by Summit Realty Utah
HIGHLAND
About HIGHLAND

Browse HIGHLAND Real Estate Listings
84 Properties Found. Page 1 of 6.
Highland
10818 N 6000 W
5 Beds
None Baths
6,697 Sq.Ft.
$2,300,000
MLS#: 25-265110
Highland
11886 N HARVEST MOON LN W
6 Beds
3 Baths
5,056 Sq.Ft.
$1,599,999
MLS#: 2111871



















