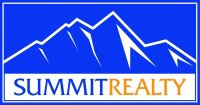Stories: 2
11311 N 5150 W
Highland , UT 84003
MLS#: 2078454
$2,390,000

Property
Beds
6
Full Baths
3
1/2 Baths
1
Year Built
2025
Sq.Footage
5,586
Price per SqFt
N/A
Welcome to Williams View, Highland's premier luxury community-where your dream home is ready to be brought to life. This to-be-built, two-story custom estate blends striking contemporary architecture with high-end finishes and thoughtful design throughout. Situated in a stunning mountain-view neighborhood, this home is the perfect fusion of elegance, comfort, and functionality. Step inside to soaring 19-foot ceilings in the main living area and 9-foot ceilings throughout the rest of the home, creating an open and airy atmosphere. The main-floor master suite is a private retreat featuring a gas fireplace, luxurious steamer shower, double vani...
Features & Amenities
Interior
-
Other Interior Features
Walk-In Closet(s), Master Downstairs
-
Total Bedrooms
6
-
Bathrooms
3
Exterior
-
Garage
Yes
-
Garage spaces
4
-
Construction Materials
Asphalt, Stone, Stucco, Cement Siding
Area & Lot
-
Lot Size(acres)
0.98
-
Property Type
Residential
-
Property Sub Type
Single Family Residence
-
Architectural Style
Stories: 2
Financial
-
Sales Price
$2,390,000
-
Tax Amount
1.0
-
Zoning
R-1
Property Features
-
Association
NO
-
Senior Community YN
No
Schedule a Showing
Mortgage calculator
Estimate your monthly mortgage payment, including the principal and interest, property taxes, and HOA. Adjust the values to generate a more accurate rate.
$0.00
Your payment
Principal and Interest:
$0 (0%)
Property taxes:
$0 (0%)
HOA dues:
$0 (0%)
Total loan payment:
$0
Total interest amount:
$0
Location
County
Utah
Elementary School
Westfield
Middle School
Timberline
High School
Lone Peak
Listing Courtesy of Gina Brown , EXP Realty, LLC
RealHub Information is provided exclusively for consumers' personal, non-commercial use, and it may not be used for any purpose other than to identify prospective properties consumers may be interested in purchasing. All information deemed reliable but not guaranteed and should be independently verified. All properties are subject to prior sale, change or withdrawal. RealHub website owner shall not be responsible for any typographical errors, misinformation, misprints and shall be held totally harmless.

Principal Broker
JEANTANNER
Call JEAN today to schedule a private showing.






















