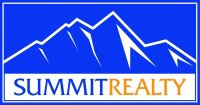Stories: 2
6221 W APPLECROSS CIR
Highland , UT 84003
MLS#: 2092809
$1,949,000

Property
Beds
6
Full Baths
4
1/2 Baths
1
Year Built
2017
Sq.Footage
5,962
Price per SqFt
N/A
Welcome to this meticulously upgraded home tucked away in a quiet cul-de-sac in the highly sought-after Skye Estates community of Highland. This thoughtfully designed property offers elegant finishes, custom features, and breathtaking views of Lone Peak and Mt. Timpanogos-all on a beautifully landscaped lot. The main level showcases an open-concept living space anchored by a luxury chef's kitchen featuring top-of-the-line Wolf and Cove appliances - a steam wall oven, microwave combo, and 48" range with double oven. The extra-large fridge/freezer is Electrolux. A large sliding glass door opens onto a covered deck, ideal for seamless indoor-out...
Features & Amenities
Interior
-
Other Interior Features
Walk-In Closet(s), Vaulted Ceiling(s), Master Downstairs
-
Total Bedrooms
6
-
Bathrooms
4
Exterior
-
Garage
Yes
-
Garage spaces
3
-
Construction Materials
Asphalt, Cement Siding
-
Other Exterior Features
Balcony, Lighting
-
Parking
Attached
Area & Lot
-
Lot Features
Cul-De-Sac
-
Lot Size(acres)
0.34
-
Property Type
Residential
-
Property Sub Type
Single Family Residence
-
Architectural Style
Stories: 2
Financial
-
Sales Price
$1,949,000
-
Tax Amount
5170.0
-
Zoning
RES
Property Features
-
Association
YES
-
Association Fee
74.0
-
Association Fee Frequency
Monthly
-
Association Fee Includes
N/A
-
Senior Community YN
No
Schedule a Showing
Mortgage calculator
Estimate your monthly mortgage payment, including the principal and interest, property taxes, and HOA. Adjust the values to generate a more accurate rate.
$0.00
Your payment
Principal and Interest:
$0 (0%)
Property taxes:
$0 (0%)
HOA dues:
$0 (0%)
Total loan payment:
$0
Total interest amount:
$0
Location
County
Utah
Elementary School
Alpine
Middle School
Timberline
High School
Lone Peak
Listing Courtesy of Dan Evans , Summit Realty, Inc.
RealHub Information is provided exclusively for consumers' personal, non-commercial use, and it may not be used for any purpose other than to identify prospective properties consumers may be interested in purchasing. All information deemed reliable but not guaranteed and should be independently verified. All properties are subject to prior sale, change or withdrawal. RealHub website owner shall not be responsible for any typographical errors, misinformation, misprints and shall be held totally harmless.

Principal Broker
JEANTANNER
Call JEAN today to schedule a private showing.












































































































