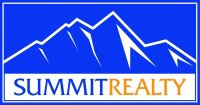Stories: 2
9061 N CANYON HEIGHTS DR
Cedar Hills , UT 84062
MLS#: 2098351
$1,300,000

Property
Beds
7
Full Baths
4
1/2 Baths
1
Year Built
2001
Sq.Footage
5,691
This thoughtfully designed, custom-built home perched on the coveted east bench of Cedar Hills. This stunning 7-bedroom, 4.5-bath residence offers panoramic, unobstructed views of the entire valley, with the Mount Timpanogos Temple perfectly framed from nearly every window. Enjoy incredible sunsets and unmatched natural beauty every day. The heart of the home features a dramatic two-story den with Brazilian cherry hardwood floors, an open floor plan, and a three-tiered theater room perfect for entertaining. Every bedroom on the second floor is generously sized with excellent natural light and breathtaking views. The large kitchen boosts cherr...
Features & Amenities
Interior
-
Other Interior Features
Walk-In Closet(s), In-Law Floorplan, Granite Counters
-
Total Bedrooms
7
-
Bathrooms
4
-
1/2 Bathrooms
1
-
Basement YN
YES
-
Cooling YN
YES
-
Cooling
Ceiling Fan(s), Central Air
-
Fireplace YN
YES
-
Heating YN
YES
-
Heating
Fireplace Insert, Central, Natural Gas, Forced Air
-
Main Level Bedrooms
1
Exterior
-
Garage
Yes
-
Garage spaces
3
-
Construction Materials
Asphalt, Stone, Stucco
-
Other Exterior Features
Lighting
-
Parking
Attached
-
Pool
No
-
View
Valley
Area & Lot
-
Lot Size(acres)
0.32
-
Property Type
Residential
-
Property Sub Type
Single Family Residence
-
Architectural Style
Stories: 2
Price
-
Sales Price
$1,300,000
-
Tax Amount
4381.0
-
Sq. Footage
5, 691
-
Price/SqFt
$228
HOA
-
Association
NO
School District
-
Elementary School
Alpine
-
Middle School
Mt Ridge
-
High School
American Fork
Property Features
-
Stories
3
-
Accessibility Features
Therapeutic Whirlpool
-
Senior Community YN
NO
Schedule a Showing
Mortgage calculator
Estimate your monthly mortgage payment, including the principal and interest, property taxes, and HOA. Adjust the values to generate a more accurate rate.
$0.00
Your payment
Principal and Interest:
$0 (0%)
Property taxes:
$0 (0%)
HOA fees:
$0 (0%)
Total loan payment:
$0
Total interest amount:
$0
Location
County
Utah
Elementary School
Alpine
Middle School
Mt Ridge
High School
American Fork
Listing Courtesy of Tiffany Earl , Fathom Realty (Union Park)
RealHub Information is provided exclusively for consumers' personal, non-commercial use, and it may not be used for any purpose other than to identify prospective properties consumers may be interested in purchasing. All information deemed reliable but not guaranteed and should be independently verified. All properties are subject to prior sale, change or withdrawal. RealHub website owner shall not be responsible for any typographical errors, misinformation, misprints and shall be held totally harmless.

Principal Broker
JEANTANNER
Call JEAN today to schedule a private showing.







































































