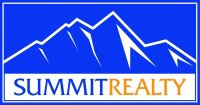Stories: 2
3373 BEAR CANYON LN
Cedar Hills , UT 84062
MLS#: 2089792
$1,360,000

Property
Beds
6
Full Baths
5
1/2 Baths
1
Year Built
2003
Sq.Footage
6,033
Price per SqFt
N/A
Assumable VA loan. Amazing valley views with main level living, gourmet kitchen includes 2 dishwashers, trash compactor, wolf cook-top, dual ovens and granite top counters. Large main level primary suite includes fireplace, dual sink bathroom vanity, jetted tub and custom walk-in closet. Dedicated office and formal dining room, living room and family room. Second level includes bedroom with fireplace, large walk-in closet and jack-n-jill bathroom, bedroom with balcony, and guest en-suite bedroom. Basement is amazing with valley views, full kitchen, 2 bedrooms, 2 bathrooms and ample storage areas. 3 oversized heated car garage, Mature beautifu...
Features & Amenities
Interior
-
Other Interior Features
Walk-In Closet(s), In-Law Floorplan, Central Vacuum, Vaulted Ceiling(s), Granite Counters, Master Downstairs
-
Total Bedrooms
6
-
Bathrooms
5
Exterior
-
Garage
Yes
-
Garage spaces
3
-
Construction Materials
Stone, Stucco
-
Other Exterior Features
Balcony, Lighting
-
Parking
RV Access/Parking, Attached
Area & Lot
-
Lot Size(acres)
0.43
-
Property Type
Residential
-
Property Sub Type
Single Family Residence
-
Architectural Style
Stories: 2
Financial
-
Sales Price
$1,360,000
-
Tax Amount
4485.0
Property Features
-
Association
NO
-
Senior Community YN
No
Schedule a Showing
Mortgage calculator
Estimate your monthly mortgage payment, including the principal and interest, property taxes, and HOA. Adjust the values to generate a more accurate rate.
$0.00
Your payment
Principal and Interest:
$0 (0%)
Property taxes:
$0 (0%)
HOA dues:
$0 (0%)
Total loan payment:
$0
Total interest amount:
$0
Location
County
Utah
Elementary School
Alpine
Middle School
Mt Ridge
High School
American Fork
Listing Courtesy of Bessy Nielson , Fathom Realty (Orem)
RealHub Information is provided exclusively for consumers' personal, non-commercial use, and it may not be used for any purpose other than to identify prospective properties consumers may be interested in purchasing. All information deemed reliable but not guaranteed and should be independently verified. All properties are subject to prior sale, change or withdrawal. RealHub website owner shall not be responsible for any typographical errors, misinformation, misprints and shall be held totally harmless.

Principal Broker
JEANTANNER
Call JEAN today to schedule a private showing.















































