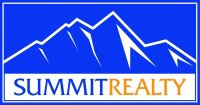Tri/Multi-Level
3787 E LITTLE COTTONWOOD LN
Sandy , UT 84092
MLS#: 2089491
$2,000,000

Property
Beds
5
Full Baths
2
1/2 Baths
1
Year Built
1983
Sq.Footage
4,299
Priced Under Appraisal! Tucked behind the iconic La Caille vineyard and nestled at the base of Little Cottonwood Canyon, this beautifully reimagined mountain cottage offers unmatched access to the best of Utah's outdoor lifestyle. Just minutes from six world-class ski resorts, including Snowbird and Alta, and surrounded by some of the finest mountain biking and hiking trails in the West, this home places adventure at your doorstep-year-round. Rebuilt from the ground up, the home masterfully blends contemporary comfort with timeless mountain charm. Light pours in through expansive windows, highlighting a gourmet kitchen, open living spaces, an...
Features & Amenities
Interior
-
Other Interior Features
Walk-In Closet(s), In-Law Floorplan, Vaulted Ceiling(s)
-
Total Bedrooms
5
-
Bathrooms
2
-
1/2 Bathrooms
1
-
Basement YN
YES
-
Cooling YN
YES
-
Cooling
Central Air
-
Fireplace YN
YES
-
Heating YN
YES
-
Heating
Central, Natural Gas, Forced Air, Hot Water
-
Pet friendly
N/A
Exterior
-
Garage
Yes
-
Garage spaces
2
-
Construction Materials
Stone
-
Other Exterior Features
Balcony, Lighting
-
Parking
Attached
-
Patio and Porch Features
Deck, Patio, Porch
-
Pool
No
-
View
Mountain(s)
Area & Lot
-
Lot Features
Corner Lot, Secluded
-
Lot Size(acres)
0.29
-
Property Type
Residential
-
Property Sub Type
Single Family Residence
-
Architectural Style
Tri/Multi-Level
Price
-
Sales Price
$2,000,000
-
Tax Amount
4337.0
-
Zoning
SFR
-
Sq. Footage
4, 299
-
Price/SqFt
$465
HOA
-
Association
NO
School District
-
Elementary School
Canyons
-
Middle School
Albion
-
High School
Brighton
Property Features
-
Stories
3
-
Senior Community YN
NO
-
Sewer
Public Sewer
Schedule a Showing
Mortgage calculator
Estimate your monthly mortgage payment, including the principal and interest, property taxes, and HOA. Adjust the values to generate a more accurate rate.
$0.00
Your payment
Principal and Interest:
$0 (0%)
Property taxes:
$0 (0%)
HOA fees:
$0 (0%)
Total loan payment:
$0
Total interest amount:
$0
Location
County
Salt Lake
Elementary School
Canyons
Middle School
Albion
High School
Brighton
Listing Courtesy of Cathy Richards , Engel & Volkers Park City
RealHub Information is provided exclusively for consumers' personal, non-commercial use, and it may not be used for any purpose other than to identify prospective properties consumers may be interested in purchasing. All information deemed reliable but not guaranteed and should be independently verified. All properties are subject to prior sale, change or withdrawal. RealHub website owner shall not be responsible for any typographical errors, misinformation, misprints and shall be held totally harmless.

Principal Broker
JEANTANNER
Call JEAN today to schedule a private showing.























































































