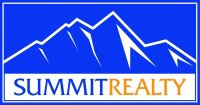Stories: 2
24 LONE HOLLOW DR
Sandy , UT 84092
MLS#: 2092645
$1,950,000

Property
Beds
3
Full Baths
1
1/2 Baths
1
Year Built
1977
Sq.Footage
3,984
Welcome to a true hidden gem in Pepperwood, a premier gated community in the Salt Lake Valley, featuring approximately 600 homes on just over 475 acres at the base of the Wasatch mountains. This is a RARE OPPORTUNITY for an exclusive estate property that has only had 3 owners since 1977! Nestled on a quiet lane within a gated community, this magical 1.27 acre secluded property offers privacy, natural beauty, and amazing potential. Featuring a seasonal stream and mature landscaping, nature abounds on this wonderfully quiet property tucked away from the hustle of the city. Only minutes away from world class skiing, hiking, biking, climbing,...
Features & Amenities
Interior
-
Other Interior Features
Vaulted Ceiling(s)
-
Total Bedrooms
3
-
Bathrooms
1
-
1/2 Bathrooms
1
-
Basement YN
YES
-
Cooling YN
YES
-
Cooling
Ceiling Fan(s), Central Air
-
Fireplace YN
YES
-
Heating YN
YES
-
Heating
Central, Natural Gas, Forced Air, Wood
-
Main Level Bedrooms
1
Exterior
-
Garage
Yes
-
Garage spaces
3
-
Construction Materials
Brick, Cedar, Frame, Stucco
-
Other Exterior Features
Balcony
-
Parking
RV Access/Parking, Attached
-
Patio and Porch Features
Patio
-
Pool
No
-
View
Mountain(s), Water
Area & Lot
-
Lot Features
Wooded, Cul-De-Sac, Secluded
-
Lot Size(acres)
1.27
-
Property Type
Residential
-
Property Sub Type
Single Family Residence
-
Architectural Style
Stories: 2
Price
-
Sales Price
$1,950,000
-
Tax Amount
6864.0
-
Zoning
RES
-
Sq. Footage
3, 984
-
Price/SqFt
$489
HOA
-
Association
YES
-
Association Fee
$204
-
Association Fee Frequency
Monthly
-
Association Fee Includes
N/A
School District
-
Elementary School
Canyons
-
Middle School
Indian Hills
-
High School
Alta
Property Features
-
Stories
3
-
Accessibility Features
Therapeutic Whirlpool
-
Association Amenities
Barbecue, Clubhouse, Gated, Management, Picnic Area, Playground, Pool, Security, Snow Removal, Tennis Court(s)
-
Senior Community YN
NO
Schedule a Showing
Mortgage calculator
Estimate your monthly mortgage payment, including the principal and interest, property taxes, and HOA. Adjust the values to generate a more accurate rate.
$0.00
Your payment
Principal and Interest:
$0 (0%)
Property taxes:
$0 (0%)
HOA fees:
$0 (0%)
Total loan payment:
$0
Total interest amount:
$0
Location
County
Salt Lake
Elementary School
Canyons
Middle School
Indian Hills
High School
Alta
Listing Courtesy of Todd W Bradford , Equity Real Estate (Advantage)
RealHub Information is provided exclusively for consumers' personal, non-commercial use, and it may not be used for any purpose other than to identify prospective properties consumers may be interested in purchasing. All information deemed reliable but not guaranteed and should be independently verified. All properties are subject to prior sale, change or withdrawal. RealHub website owner shall not be responsible for any typographical errors, misinformation, misprints and shall be held totally harmless.

Principal Broker
JEANTANNER
Call JEAN today to schedule a private showing.








































