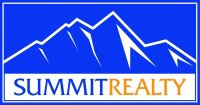Townhouse; Row-end
322 W SONGBIRD LN N 24
Lindon , UT 84042
MLS#: 2089156
$649,900

Property
Beds
3
Full Baths
2
1/2 Baths
1
Year Built
2024
Sq.Footage
3,406
**Our Nightingale Plan is Open and Spacious, warm and inviting. **When You Walk Through You Will Feel Like Your in a single Family Home Paired with the Convenience of a Maintenance Free Community with Beautiful Mountain Views! Play a Fun Game of Pickle Ball or just enjoy the Beautiful Community, Additional Special Features that may not be Listed Above and Include: Upgraded Kitchen Cabinets w/Soft Close, Gas Fireplace, Private Fenced Backyard! Come Tour this Brand-New Community in Lindon, You are Sure to Love it! **Pictures are of actual home.
Features & Amenities
Interior
-
Other Interior Features
Walk-In Closet(s), Vaulted Ceiling(s)
-
Total Bedrooms
3
-
Bathrooms
2
-
1/2 Bathrooms
1
-
Basement YN
YES
-
Cooling YN
YES
-
Cooling
Central Air
-
Fireplace YN
YES
-
Heating YN
YES
-
Heating
Central, Natural Gas, Forced Air
Exterior
-
Garage
Yes
-
Garage spaces
2
-
Construction Materials
Asphalt, Stone, Stucco, Cement Siding
-
Parking
Attached
-
Patio and Porch Features
Patio, Porch
-
Pool
No
-
View
Mountain(s)
Area & Lot
-
Lot Size(acres)
0.01
-
Property Type
Residential
-
Property Sub Type
Townhouse
-
Architectural Style
Townhouse; Row-end
Price
-
Sales Price
$649,900
-
Tax Amount
3000.0
-
Sq. Footage
3, 406
-
Price/SqFt
$190
HOA
-
Association
YES
-
Association Fee
$95
-
Association Fee Frequency
Monthly
-
Association Fee Includes
N/A
School District
-
Elementary School
Alpine
-
Middle School
Oak Canyon
-
High School
Pleasant Grove
Property Features
-
Stories
3
-
Association Amenities
Insurance, Maintenance, Picnic Area
-
Senior Community YN
NO
-
Sewer
Public Sewer
Schedule a Showing
Mortgage calculator
Estimate your monthly mortgage payment, including the principal and interest, property taxes, and HOA. Adjust the values to generate a more accurate rate.
$0.00
Your payment
Principal and Interest:
$0 (0%)
Property taxes:
$0 (0%)
HOA fees:
$0 (0%)
Total loan payment:
$0
Total interest amount:
$0
Location
County
Utah
Elementary School
Alpine
Middle School
Oak Canyon
High School
Pleasant Grove
Listing Courtesy of Gina England , S H Realty LC
RealHub Information is provided exclusively for consumers' personal, non-commercial use, and it may not be used for any purpose other than to identify prospective properties consumers may be interested in purchasing. All information deemed reliable but not guaranteed and should be independently verified. All properties are subject to prior sale, change or withdrawal. RealHub website owner shall not be responsible for any typographical errors, misinformation, misprints and shall be held totally harmless.

Principal Broker
JEANTANNER
Call JEAN today to schedule a private showing.







































