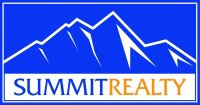Stories: 2
575 N BUFFALO GRASS LN
Lindon , UT 84042
MLS#: 2097655
$550,700

Property
Beds
3
Full Baths
3
1/2 Baths
None
Year Built
2025
Sq.Footage
1,939
Come see this beautifully crafted Sundance Ballpark home in a great community! This home features an elegant kitchen with gray maple cabinetry, sleek quartz countertops, and premium stainless steel gas appliances. The interior boasts a tasteful mix of laminate hardwood, vinyl tile, and carpet flooring, creating a warm and inviting atmosphere throughout. Modern upgrades include can lighting, Christmas light outlets, a high-efficiency tankless water heater, and additional energy-efficient options designed to save you money and keep you comfortable year-round. With a stylish metal railing at the stairway, refined Craftsman base & casing, quartz ...
Features & Amenities
Interior
-
Other Interior Features
Walk-In Closet(s)
-
Total Bedrooms
3
-
Bathrooms
3
-
Basement YN
YES
-
Cooling YN
YES
-
Cooling
Central Air
-
Fireplace YN
NO
-
Heating YN
YES
-
Heating
Central, Natural Gas, Forced Air
-
Main Level Bedrooms
1
Exterior
-
Garage
Yes
-
Garage spaces
2
-
Construction Materials
Brick, Stucco, Other
-
Parking
Attached
-
Patio and Porch Features
Porch
-
Pool
No
Area & Lot
-
Lot Size(acres)
0.07
-
Property Type
Residential
-
Property Sub Type
Single Family Residence
-
Architectural Style
Stories: 2
Price
-
Sales Price
$550,700
-
Tax Amount
1.0
-
Sq. Footage
1, 939
-
Price/SqFt
$284
HOA
-
Association
YES
-
Association Fee
$330
-
Association Fee Frequency
Quarterly
-
Association Fee Includes
N/A
School District
-
Elementary School
Alpine
-
Middle School
Oak Canyon
-
High School
Pleasant Grove
Property Features
-
Stories
3
-
Senior Community YN
NO
-
Sewer
Public Sewer
Schedule a Showing
Mortgage calculator
Estimate your monthly mortgage payment, including the principal and interest, property taxes, and HOA. Adjust the values to generate a more accurate rate.
$0.00
Your payment
Principal and Interest:
$0 (0%)
Property taxes:
$0 (0%)
HOA fees:
$0 (0%)
Total loan payment:
$0
Total interest amount:
$0
Location
County
Utah
Elementary School
Alpine
Middle School
Oak Canyon
High School
Pleasant Grove
Listing Courtesy of C Terry Clark , Ivory Homes, LTD
RealHub Information is provided exclusively for consumers' personal, non-commercial use, and it may not be used for any purpose other than to identify prospective properties consumers may be interested in purchasing. All information deemed reliable but not guaranteed and should be independently verified. All properties are subject to prior sale, change or withdrawal. RealHub website owner shall not be responsible for any typographical errors, misinformation, misprints and shall be held totally harmless.

Principal Broker
JEANTANNER
Call JEAN today to schedule a private showing.




























