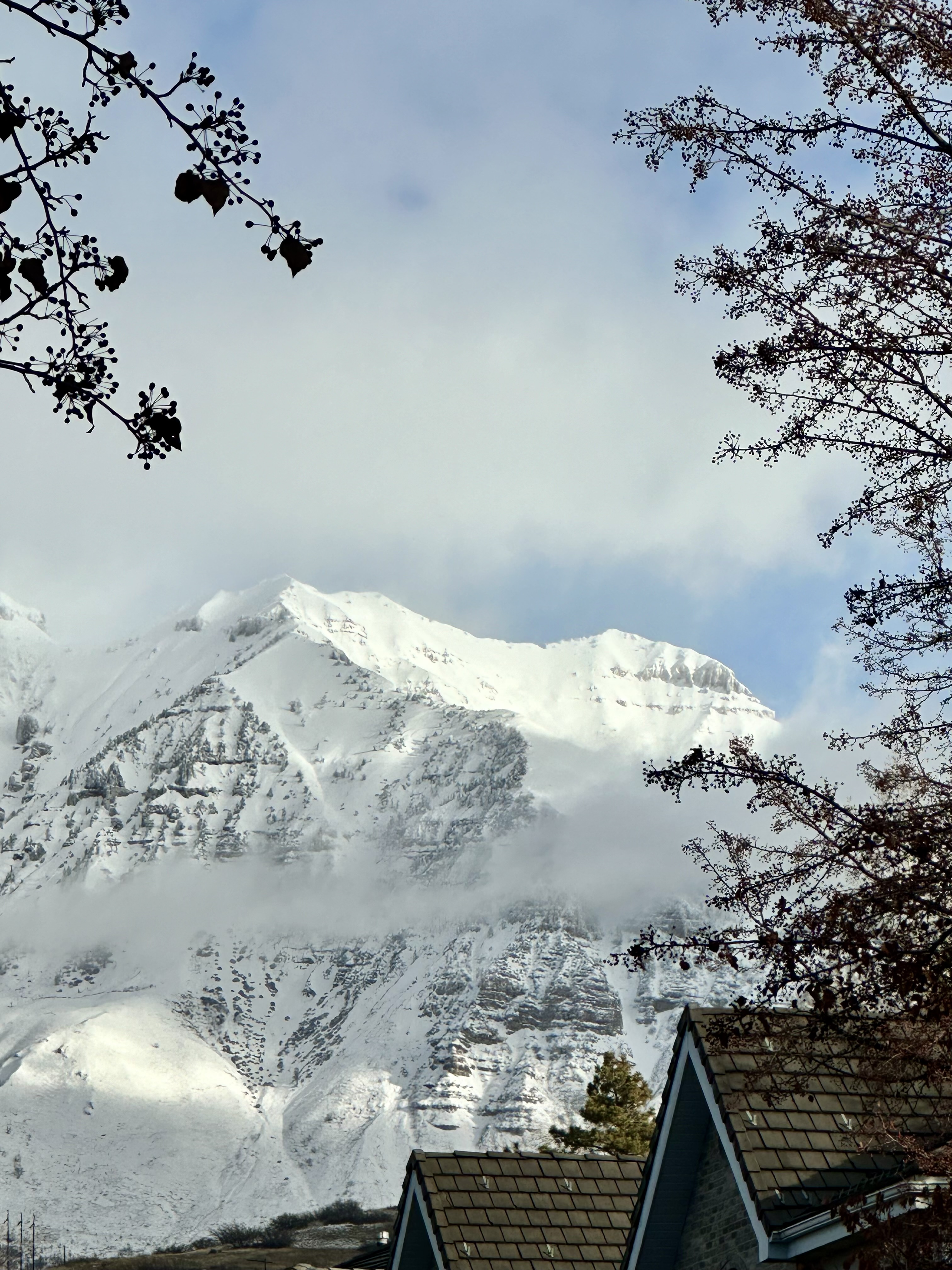
ELK RIDGE
One of the most popular communities provided by Summit Realty Utah
ELK RIDGE
About ELK RIDGE

Browse ELK RIDGE Real Estate Listings
25 Properties Found. Page 1 of 2.



















