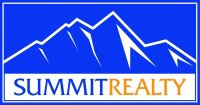Rambler/Ranch
209 N ELK RIDGE DR
Elk Ridge , UT 84651
MLS#: 2026254
$889,500

Property
Beds
7
Full Baths
5
1/2 Baths
None
Year Built
2020
Sq.Footage
4,509
Move in with $45,000 of Instant Equity! Home appraised at $970,000. Discover this CUSTOM, 7 Bedroom, 5 Bathroom home situated on the 8th Hole of Gladstan Golf Course! Open-Concept Design, Specious Great-room, Fully Finished Walk Out Basement with its own laundry room & kitchenette. Perfect for a basement rental! Enjoy custom features like instant hot water & extra insulation for year-round comfort. Breathtaking Mountain & Valley Views with no backyard neighbors! It's a perfect retreat for families & golf enthusiasts alike. Schedule your private tour today!
Features & Amenities
Interior
-
Other Interior Features
Walk-In Closet(s), In-Law Floorplan, Master Downstairs
-
Total Bedrooms
7
-
Bathrooms
5
-
Basement YN
YES
-
Cooling YN
YES
-
Cooling
Ceiling Fan(s), Central Air
-
Fireplace YN
NO
-
Heating YN
YES
-
Heating
Central, Natural Gas, Hot Water
-
Main Level Bedrooms
4
Exterior
-
Garage
Yes
-
Garage spaces
3
-
Construction Materials
Stone, Stucco
-
Other Exterior Features
Balcony
-
Parking
RV Access/Parking, Attached
-
Patio and Porch Features
Patio, Porch
-
Pool
No
-
View
Lake, Mountain(s), Valley
Area & Lot
-
Lot Features
On Golf Course, Near Golf Course
-
Lot Size(acres)
0.34
-
Property Type
Residential
-
Property Sub Type
Single Family Residence
-
Architectural Style
Rambler/Ranch
Price
-
Sales Price
$889,500
-
Tax Amount
3600.0
-
Zoning
RES
-
Sq. Footage
4, 509
-
Price/SqFt
$197
HOA
-
Association
NO
School District
-
Elementary School
Nebo
-
Middle School
Salem Jr
-
High School
Salem Hills
Property Features
-
Stories
2
-
Senior Community YN
NO
Schedule a Showing
Mortgage calculator
Estimate your monthly mortgage payment, including the principal and interest, property taxes, and HOA. Adjust the values to generate a more accurate rate.
$0.00
Your payment
Principal and Interest:
$0 (0%)
Property taxes:
$0 (0%)
HOA fees:
$0 (0%)
Total loan payment:
$0
Total interest amount:
$0
Location
County
Utah
Elementary School
Nebo
Middle School
Salem Jr
High School
Salem Hills
Listing Courtesy of Kim Harris , The Lance Group Real Estate
RealHub Information is provided exclusively for consumers' personal, non-commercial use, and it may not be used for any purpose other than to identify prospective properties consumers may be interested in purchasing. All information deemed reliable but not guaranteed and should be independently verified. All properties are subject to prior sale, change or withdrawal. RealHub website owner shall not be responsible for any typographical errors, misinformation, misprints and shall be held totally harmless.

Principal Broker
JEANTANNER
Call JEAN today to schedule a private showing.




































































