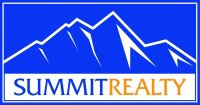Stories: 2
1859 WEST VIEW CV W
Santaquin , UT 84655
MLS#: 2097802
$753,900

Property
Beds
5
Full Baths
3
1/2 Baths
None
Year Built
2025
Sq.Footage
2,833
Securely snuggled into a safe and quiet cul-de-sac with no neighbors behind you. With the front yard landscaping already done for you and the back yard big enough to be as creative as you want. This home is sure to exceed your expectations!
Features & Amenities
Interior
-
Other Interior Features
Walk-In Closet(s)
-
Total Bedrooms
5
-
Bathrooms
3
-
Basement YN
YES
-
Cooling YN
YES
-
Cooling
Ceiling Fan(s), Central Air
-
Fireplace YN
YES
-
Heating YN
YES
-
Heating
Central, Natural Gas, Forced Air
-
Main Level Bedrooms
1
-
Pet friendly
Yes
Exterior
-
Garage
Yes
-
Garage spaces
2
-
Construction Materials
Asphalt, Brick, Cement Siding
-
Other Exterior Features
Lighting
-
Parking
Attached
-
Pool
No
Area & Lot
-
Lot Features
Cul-De-Sac
-
Lot Size(acres)
0.55
-
Property Type
Residential
-
Property Sub Type
Single Family Residence
-
Architectural Style
Stories: 2
Price
-
Sales Price
$753,900
-
Sq. Footage
2, 833
-
Price/SqFt
$266
HOA
-
Association
YES
-
Association Fee
$30
-
Association Fee Frequency
Quarterly
-
Association Fee Includes
N/A
School District
-
Elementary School
Nebo
-
Middle School
Payson Jr
-
High School
Payson
Property Features
-
Stories
2
-
Accessibility Features
Accessible Doors, Accessible Hallway(s)
-
Association Amenities
Picnic Area, Playground
-
Senior Community YN
NO
-
Sewer
Public Sewer
Schedule a Showing
Mortgage calculator
Estimate your monthly mortgage payment, including the principal and interest, property taxes, and HOA. Adjust the values to generate a more accurate rate.
$0.00
Your payment
Principal and Interest:
$0 (0%)
Property taxes:
$0 (0%)
HOA fees:
$0 (0%)
Total loan payment:
$0
Total interest amount:
$0
Location
County
Utah
Elementary School
Nebo
Middle School
Payson Jr
High School
Payson
Listing Courtesy of RW Christian , LGI HOMES - UTAH, LLC
RealHub Information is provided exclusively for consumers' personal, non-commercial use, and it may not be used for any purpose other than to identify prospective properties consumers may be interested in purchasing. All information deemed reliable but not guaranteed and should be independently verified. All properties are subject to prior sale, change or withdrawal. RealHub website owner shall not be responsible for any typographical errors, misinformation, misprints and shall be held totally harmless.

Principal Broker
JEANTANNER
Call JEAN today to schedule a private showing.












