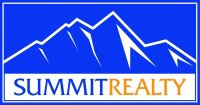Stories: 2
3685 W 2500 N
Lehi , UT 84043
MLS#: 2097148
$876,800

Property
Beds
3
Full Baths
2
1/2 Baths
1
Year Built
2025
Sq.Footage
3,658
Discover the Clairemont Traditional, thoughtfully crafted with elevated finishes and exceptional functionality! This home features a spacious chef's kitchen with boardwalk maple cabinets, sleek quartz countertops, and stainless steel gas appliances with extended-height tile backsplash. Enjoy durable laminate hardwood, tile, and carpet flooring. The layout includes 9-foot basement foundation walls, a 3-car expanded garage with exit door, and thoughtful touches like USB outlets in the owner's bedroom, Christmas light package, Entrada-style base & casing and textured 2-tone painted walls. Completed with an owner's bathroom with tile surrounds an...
Features & Amenities
Interior
-
Other Interior Features
Walk-In Closet(s)
-
Total Bedrooms
3
-
Bathrooms
2
-
1/2 Bathrooms
1
-
Basement YN
YES
-
Cooling YN
YES
-
Cooling
Central Air
-
Fireplace YN
NO
-
Heating YN
YES
-
Heating
Central, Natural Gas, Forced Air
Exterior
-
Garage
Yes
-
Garage spaces
3
-
Construction Materials
Stone, Stucco, Other
-
Parking
Attached
-
Patio and Porch Features
Porch
-
Pool
No
Area & Lot
-
Lot Size(acres)
0.18
-
Property Type
Residential
-
Property Sub Type
Single Family Residence
-
Architectural Style
Stories: 2
Price
-
Sales Price
$876,800
-
Tax Amount
1.0
-
Sq. Footage
3, 658
-
Price/SqFt
$239
HOA
-
Association
YES
-
Association Fee
$69
-
Association Fee Frequency
Monthly
-
Association Fee Includes
N/A
School District
-
Elementary School
Alpine
-
Middle School
Vista Heights Middle School
-
High School
Skyridge
Property Features
-
Stories
3
-
Senior Community YN
NO
-
Sewer
Public Sewer
Schedule a Showing
Mortgage calculator
Estimate your monthly mortgage payment, including the principal and interest, property taxes, and HOA. Adjust the values to generate a more accurate rate.
$0.00
Your payment
Principal and Interest:
$0 (0%)
Property taxes:
$0 (0%)
HOA fees:
$0 (0%)
Total loan payment:
$0
Total interest amount:
$0
Location
County
Utah
Elementary School
Alpine
Middle School
Vista Heights Middle School
High School
Skyridge
Listing Courtesy of C Terry Clark , Ivory Homes, LTD
RealHub Information is provided exclusively for consumers' personal, non-commercial use, and it may not be used for any purpose other than to identify prospective properties consumers may be interested in purchasing. All information deemed reliable but not guaranteed and should be independently verified. All properties are subject to prior sale, change or withdrawal. RealHub website owner shall not be responsible for any typographical errors, misinformation, misprints and shall be held totally harmless.

Principal Broker
JEANTANNER
Call JEAN today to schedule a private showing.
































