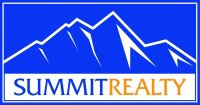Rambler/Ranch
10453 N CANTERBURY PL
Highland , UT 84003
MLS#: 2096685
$870,000

Property
Beds
5
Full Baths
2
1/2 Baths
None
Year Built
2002
Sq.Footage
4,315
Location Location! Convenient Highland neighborhood is close to everything. Stunning high ceilings and an ideal open floor plan. Original owners have been meticulous in maintaining this inviting home. Spacious primary suite features a large double vanity, walk-in closet and a lovely large shower and tub. The inviting daylight basement is perfect for entertaining and organized storage. Beautiful deck, garden area and mature trees with easy access to the Dry Creek Hollow Trail. Pool Table is included.
Features & Amenities
Interior
-
Other Interior Features
Walk-In Closet(s), Vaulted Ceiling(s), Granite Counters, Master Downstairs
-
Total Bedrooms
5
-
Bathrooms
2
-
Basement YN
YES
-
Cooling YN
YES
-
Cooling
Ceiling Fan(s), Central Air
-
Fireplace YN
YES
-
Heating YN
YES
-
Heating
Forced Air
-
Main Level Bedrooms
3
Exterior
-
Garage
Yes
-
Garage spaces
3
-
Construction Materials
Stone, Stucco
-
Parking
Attached
-
Patio and Porch Features
Patio
-
Pool
No
Area & Lot
-
Lot Size(acres)
0.33
-
Property Type
Residential
-
Property Sub Type
Single Family Residence
-
Architectural Style
Rambler/Ranch
Price
-
Sales Price
$870,000
-
Tax Amount
3282.0
-
Zoning
RES
-
Sq. Footage
4, 315
-
Price/SqFt
$201
HOA
-
Association
NO
School District
-
Elementary School
Alpine
-
Middle School
Mt Ridge
-
High School
Lone Peak
Property Features
-
Stories
2
-
Senior Community YN
NO
Schedule a Showing
Mortgage calculator
Estimate your monthly mortgage payment, including the principal and interest, property taxes, and HOA. Adjust the values to generate a more accurate rate.
$0.00
Your payment
Principal and Interest:
$0 (0%)
Property taxes:
$0 (0%)
HOA fees:
$0 (0%)
Total loan payment:
$0
Total interest amount:
$0
Location
County
Utah
Elementary School
Alpine
Middle School
Mt Ridge
High School
Lone Peak
Listing Courtesy of Lisa R Clark , Realtypath LLC (Home and Family)
RealHub Information is provided exclusively for consumers' personal, non-commercial use, and it may not be used for any purpose other than to identify prospective properties consumers may be interested in purchasing. All information deemed reliable but not guaranteed and should be independently verified. All properties are subject to prior sale, change or withdrawal. RealHub website owner shall not be responsible for any typographical errors, misinformation, misprints and shall be held totally harmless.

Principal Broker
JEANTANNER
Call JEAN today to schedule a private showing.















































