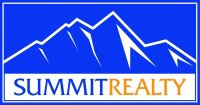Stories: 2
4179 W SANDALWOOD DR
Cedar Hills , UT 84062
MLS#: 2094966
$1,050,000

Property
Beds
5
Full Baths
3
1/2 Baths
1
Year Built
2005
Sq.Footage
4,110
Perched on the east bench of Cedar Hills, this thoughtfully designed home captures sweeping views of Utah Valley and Utah Lake the moment you walk through the front door. The two-story family room is the heart of the home, with expansive picture windows, a gas fireplace, built-in shelving, and open flow to the kitchen and dining areas. The main-level primary suite offers privacy and comfort, while three additional bedrooms are located upstairs. The finished lower level includes a spacious great room, a fifth bedroom, and a full bath-ideal for movie nights, game time, or hosting guests. Outdoor living is just as inviting, with beautifully land...
Features & Amenities
Interior
-
Other Interior Features
Wet Bar, Walk-In Closet(s), Vaulted Ceiling(s), Granite Counters, Master Downstairs
-
Total Bedrooms
5
-
Bathrooms
3
-
1/2 Bathrooms
1
-
Basement YN
YES
-
Cooling YN
YES
-
Cooling
Central Air
-
Fireplace YN
YES
-
Heating YN
YES
-
Heating
Forced Air
-
Main Level Bedrooms
1
Exterior
-
Garage
Yes
-
Garage spaces
3
-
Construction Materials
Stone, Stucco
-
Other Exterior Features
Lighting
-
Parking
Secured, Attached
-
Patio and Porch Features
Patio
-
Pool
No
-
View
Lake, Mountain(s), Valley, Water
Area & Lot
-
Lot Features
Secluded, Private
-
Lot Size(acres)
0.34
-
Property Type
Residential
-
Property Sub Type
Single Family Residence
-
Architectural Style
Stories: 2
Price
-
Sales Price
$1,050,000
-
Tax Amount
3726.0
-
Sq. Footage
4, 110
-
Price/SqFt
$255
HOA
-
Association
NO
School District
-
Elementary School
Alpine
-
Middle School
Mt Ridge
-
High School
Lone Peak
Property Features
-
Stories
3
-
Senior Community YN
NO
-
Sewer
Public Sewer
Schedule a Showing
Mortgage calculator
Estimate your monthly mortgage payment, including the principal and interest, property taxes, and HOA. Adjust the values to generate a more accurate rate.
$0.00
Your payment
Principal and Interest:
$0 (0%)
Property taxes:
$0 (0%)
HOA fees:
$0 (0%)
Total loan payment:
$0
Total interest amount:
$0
Location
County
Utah
Elementary School
Alpine
Middle School
Mt Ridge
High School
Lone Peak
Listing Courtesy of Kerry Oman , Summit Sotheby's International Realty
RealHub Information is provided exclusively for consumers' personal, non-commercial use, and it may not be used for any purpose other than to identify prospective properties consumers may be interested in purchasing. All information deemed reliable but not guaranteed and should be independently verified. All properties are subject to prior sale, change or withdrawal. RealHub website owner shall not be responsible for any typographical errors, misinformation, misprints and shall be held totally harmless.

Principal Broker
JEANTANNER
Call JEAN today to schedule a private showing.







































































