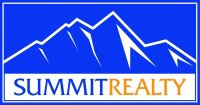Stories: 2
1931 N FIREBALL LN W 1347
Saratoga Springs , UT 84045
MLS#: 2094900
$483,900

Property
Beds
3
Full Baths
2
1/2 Baths
1
Year Built
2025
Sq.Footage
2,253
The Valley at Wildflower - 1347 - Uinta. Offering up to $20,000 towards rate buy down and closing costs when financing through Lennar Mortgage! Estimated completion August. Offering 3 bedrooms, 2.5 bathrooms, family room, unfinished basement and a 2 car garage. The kitchen features white craftsman-style cabinets and gray quartz countertops. Upstairs is the laundry room, huge owner's suite, and owners suite bathroom, two additional bedrooms, and two full bathrooms. Square footage figures are provided as a courtesy estimate only and were obtained from builder. Buyer is advised to obtain an independent measurement.
Features & Amenities
Interior
-
Other Interior Features
Walk-In Closet(s)
-
Total Bedrooms
3
-
Bathrooms
2
-
1/2 Bathrooms
1
-
Basement YN
YES
-
Cooling YN
YES
-
Cooling
Central Air
-
Fireplace YN
NO
-
Heating YN
YES
-
Heating
Forced Air
Exterior
-
Garage
Yes
-
Garage spaces
2
-
Construction Materials
Asphalt
-
Parking
Attached
-
Patio and Porch Features
Porch
-
Pool
No
Area & Lot
-
Lot Size(acres)
0.08
-
Property Type
Residential
-
Property Sub Type
Single Family Residence
-
Architectural Style
Stories: 2
Price
-
Sales Price
$483,900
-
Tax Amount
1.0
-
Zoning
RES
-
Sq. Footage
2, 253
-
Price/SqFt
$214
HOA
-
Association
YES
-
Association Fee
$120
-
Association Fee Frequency
Monthly
-
Association Fee Includes
N/A
School District
-
Elementary School
Alpine
-
Middle School
Vista Heights Middle School
-
High School
Westlake
Property Features
-
Stories
3
-
Association Amenities
Picnic Area, Playground
-
Senior Community YN
NO
Schedule a Showing
Mortgage calculator
Estimate your monthly mortgage payment, including the principal and interest, property taxes, and HOA. Adjust the values to generate a more accurate rate.
$0.00
Your payment
Principal and Interest:
$0 (0%)
Property taxes:
$0 (0%)
HOA fees:
$0 (0%)
Total loan payment:
$0
Total interest amount:
$0
Location
County
Utah
Elementary School
Alpine
Middle School
Vista Heights Middle School
High School
Westlake
Listing Courtesy of Michael Stone , Lennar Homes of Utah, LLC
RealHub Information is provided exclusively for consumers' personal, non-commercial use, and it may not be used for any purpose other than to identify prospective properties consumers may be interested in purchasing. All information deemed reliable but not guaranteed and should be independently verified. All properties are subject to prior sale, change or withdrawal. RealHub website owner shall not be responsible for any typographical errors, misinformation, misprints and shall be held totally harmless.

Principal Broker
JEANTANNER
Call JEAN today to schedule a private showing.
































