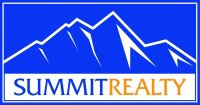Rambler/Ranch
7950 S TOP OF THE WORLD DR E 16
Cottonwood Heights , UT 84121
MLS#: 2094689
$2,250,000

Property
Beds
6
Full Baths
3
1/2 Baths
1
Year Built
2025
Sq.Footage
6,605
If you would love an amazing view, this is could be your home. Oversized windows throughout that take in the Salt Lake Valley and Mountain views. Open concept living area with gas fireplace and sliding glass doors that allow for indoor/outdoor living experience. Kitchen includes butlers pantry, large island with high-end appliances. Large dining area with lots of storage space. Primary suite has valley views with custom walk-in closet and large wet room in sizable master bath. Also included on Main floor is an office, second bedroom, two other baths, mudroom and laundry room. Oversized garage with EV charger. Two decks and patio that have fa...
Features & Amenities
Interior
-
Other Interior Features
Walk-In Closet(s), Granite Counters
-
Total Bedrooms
6
-
Bathrooms
3
-
1/2 Bathrooms
1
-
Basement YN
YES
-
Cooling YN
YES
-
Cooling
Ceiling Fan(s), Central Air
-
Fireplace YN
YES
-
Heating YN
YES
-
Heating
Fireplace Insert, Central, Natural Gas
-
Main Level Bedrooms
2
Exterior
-
Garage
Yes
-
Garage spaces
3
-
Construction Materials
Stone, Stucco
-
Other Exterior Features
Awning(s), Balcony
-
Parking
Attached
-
Patio and Porch Features
Deck, Covered
-
Pool
No
-
View
Lake, Valley
Area & Lot
-
Lot Features
Sloped
-
Lot Size(acres)
0.19
-
Property Type
Residential
-
Property Sub Type
Single Family Residence
-
Architectural Style
Rambler/Ranch
Price
-
Sales Price
$2,250,000
-
Tax Amount
2429.0
-
Zoning
1108
-
Sq. Footage
6, 605
-
Price/SqFt
$340
HOA
-
Association
NO
School District
-
Elementary School
Canyons
-
Middle School
Butler
-
High School
Brighton
Property Features
-
Stories
3
-
Accessibility Features
Accessible Hallway(s), Accessible Kitchen Appliances
-
Senior Community YN
NO
Schedule a Showing
Mortgage calculator
Estimate your monthly mortgage payment, including the principal and interest, property taxes, and HOA. Adjust the values to generate a more accurate rate.
$0.00
Your payment
Principal and Interest:
$0 (0%)
Property taxes:
$0 (0%)
HOA fees:
$0 (0%)
Total loan payment:
$0
Total interest amount:
$0
Location
County
Salt Lake
Elementary School
Canyons
Middle School
Butler
High School
Brighton
Listing Courtesy of Kenneth Hillam , Equity Real Estate (Advantage)
RealHub Information is provided exclusively for consumers' personal, non-commercial use, and it may not be used for any purpose other than to identify prospective properties consumers may be interested in purchasing. All information deemed reliable but not guaranteed and should be independently verified. All properties are subject to prior sale, change or withdrawal. RealHub website owner shall not be responsible for any typographical errors, misinformation, misprints and shall be held totally harmless.

Principal Broker
JEANTANNER
Call JEAN today to schedule a private showing.









































































