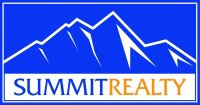Stories: 2
1480 N 430 E
Orem , UT 84097
MLS#: 2094212
$2,350,000

Property
Beds
7
Full Baths
4
1/2 Baths
2
Year Built
1991
Sq.Footage
8,415
Welcome to your dream home nestled within Orem's prestigious Old Orchard Estates community. This stunning brick residence, designed by renowned Utah architect Ken Harris, is gracefully situated on a peaceful cul-de-sac, offering tranquility and exclusivity in every detail. Step into a graceful formal living area, setting the tone for the exquisite design throughout. The kitchen boasts sleek white cabinetry, granite countertops, an expansive island, and an abundance of storage, seamlessly blending style and functionality. Enjoy picturesque views from the stunning dining area, wrapped in windows that flood the space in natural light. The main l...
Features & Amenities
Interior
-
Other Interior Features
Walk-In Closet(s), Central Vacuum, Granite Counters, Master Downstairs
-
Total Bedrooms
7
-
Bathrooms
4
-
1/2 Bathrooms
2
-
Basement YN
YES
-
Cooling YN
YES
-
Cooling
Central Air
-
Fireplace YN
YES
-
Heating YN
YES
-
Heating
Central, Natural Gas, Forced Air
-
Main Level Bedrooms
1
Exterior
-
Garage
Yes
-
Garage spaces
3
-
Construction Materials
Brick
-
Other Exterior Features
Lighting
-
Parking
Attached
-
Patio and Porch Features
Patio, Porch
-
Pool
No
-
View
Mountain(s)
Area & Lot
-
Lot Features
Cul-De-Sac
-
Lot Size(acres)
0.87
-
Property Type
Residential
-
Property Sub Type
Single Family Residence
-
Architectural Style
Stories: 2
Price
-
Sales Price
$2,350,000
-
Tax Amount
6099.0
-
Zoning
RES
-
Sq. Footage
8, 415
-
Price/SqFt
$279
HOA
-
Association
YES
-
Association Fee
$150
-
Association Fee Frequency
Annually
-
Association Fee Includes
N/A
School District
-
Elementary School
Alpine
-
Middle School
Canyon View
-
High School
Timpanogos
Property Features
-
Stories
3
-
Senior Community YN
NO
-
Sewer
Public Sewer
Schedule a Showing
Mortgage calculator
Estimate your monthly mortgage payment, including the principal and interest, property taxes, and HOA. Adjust the values to generate a more accurate rate.
$0.00
Your payment
Principal and Interest:
$0 (0%)
Property taxes:
$0 (0%)
HOA fees:
$0 (0%)
Total loan payment:
$0
Total interest amount:
$0
Location
County
Utah
Elementary School
Alpine
Middle School
Canyon View
High School
Timpanogos
Listing Courtesy of Brigham Madsen , KW WESTFIELD
RealHub Information is provided exclusively for consumers' personal, non-commercial use, and it may not be used for any purpose other than to identify prospective properties consumers may be interested in purchasing. All information deemed reliable but not guaranteed and should be independently verified. All properties are subject to prior sale, change or withdrawal. RealHub website owner shall not be responsible for any typographical errors, misinformation, misprints and shall be held totally harmless.

Principal Broker
JEANTANNER
Call JEAN today to schedule a private showing.























































































