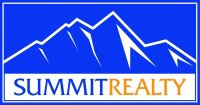Stories: 2
3488 E 1120 S 115
Spanish Fork , UT 84660
MLS#: 2092239
$1,080,000

Property
Beds
6
Full Baths
5
1/2 Baths
1
Year Built
2025
Sq.Footage
4,883
Experience luxury living with peace of mind in this beautifully crafted custom home. With decades of expertise in home building, we take the hassle out of the build process for you. The Sterling home plan combines elegance and affordability, featuring a main-floor master suite, vaulted family room, and a spacious open kitchen with an island. Vaulted ceilings and 9ft ceilings on all levels enhance the feeling of space and openness. You'll love the huge open family, dining, and kitchen areas-perfect for entertaining and everyday living. The basement includes a rental suite plus additional space for the primary homeowner, offering flexibility an...
Features & Amenities
Interior
-
Other Interior Features
Walk-In Closet(s), Vaulted Ceiling(s), Granite Counters, Master Downstairs
-
Total Bedrooms
6
-
Bathrooms
5
-
1/2 Bathrooms
1
-
Basement YN
YES
-
Cooling YN
YES
-
Cooling
Central Air
-
Fireplace YN
YES
-
Heating YN
YES
-
Heating
Central, Natural Gas, Forced Air
-
Main Level Bedrooms
1
Exterior
-
Garage
Yes
-
Garage spaces
3
-
Construction Materials
Cement Siding
-
Parking
Attached
-
Patio and Porch Features
Porch
-
Pool
No
-
View
Mountain(s)
Area & Lot
-
Lot Size(acres)
0.36
-
Property Type
Residential
-
Property Sub Type
Single Family Residence
-
Architectural Style
Stories: 2
Price
-
Sales Price
$1,080,000
-
Tax Amount
1.0
-
Zoning
RES
-
Sq. Footage
4, 883
-
Price/SqFt
$221
HOA
-
Association
NO
School District
-
Elementary School
Nebo
-
Middle School
Mapleton Jr
-
High School
Maple Mountain
Property Features
-
Stories
3
-
Senior Community YN
NO
-
Sewer
Public Sewer
Schedule a Showing
Mortgage calculator
Estimate your monthly mortgage payment, including the principal and interest, property taxes, and HOA. Adjust the values to generate a more accurate rate.
$0.00
Your payment
Principal and Interest:
$0 (0%)
Property taxes:
$0 (0%)
HOA fees:
$0 (0%)
Total loan payment:
$0
Total interest amount:
$0
Location
County
Utah
Elementary School
Nebo
Middle School
Mapleton Jr
High School
Maple Mountain
Listing Courtesy of Thayne Buckley , Fieldstone Realty LLC
RealHub Information is provided exclusively for consumers' personal, non-commercial use, and it may not be used for any purpose other than to identify prospective properties consumers may be interested in purchasing. All information deemed reliable but not guaranteed and should be independently verified. All properties are subject to prior sale, change or withdrawal. RealHub website owner shall not be responsible for any typographical errors, misinformation, misprints and shall be held totally harmless.

Principal Broker
JEANTANNER
Call JEAN today to schedule a private showing.















































































