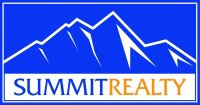Townhouse; Row-mid
5306 W SOLAFAX LN
Herriman , UT 84096
MLS#: 2092063
$420,000

Property
Beds
3
Full Baths
2
1/2 Baths
1
Year Built
2015
Sq.Footage
1,534
Discover this charming and spacious townhouse nestled in the highly desirable community of Solameer Townhomes. Offering a comfortable and modern lifestyle, this home features over 1,500 square feet of living space, including three bedrooms and three bathrooms-perfect for families or those seeking extra space. Enjoy the convenience of a two-car garage and a lovely little yard, ideal for outdoor gatherings, gardening, or simply relaxing in your private outdoor space. The community amenities are truly fantastic, with a sparkling pool, a welcoming clubhouse, and a playful playground-perfect for fun and leisure for the whole family. Located close ...
Features & Amenities
Interior
-
Other Interior Features
Walk-In Closet(s), Granite Counters
-
Total Bedrooms
3
-
Bathrooms
2
-
1/2 Bathrooms
1
-
Cooling YN
YES
-
Cooling
Ceiling Fan(s), Central Air
-
Fireplace YN
NO
-
Heating YN
YES
-
Heating
Forced Air
Exterior
-
Garage
Yes
-
Garage spaces
2
-
Construction Materials
Stucco
-
Other Exterior Features
Balcony
-
Parking
Attached
-
Patio and Porch Features
Porch
-
Pool
No
-
View
Mountain(s)
Area & Lot
-
Lot Size(acres)
0.02
-
Property Type
Residential
-
Property Sub Type
Townhouse
-
Architectural Style
Townhouse; Row-mid
Price
-
Sales Price
$420,000
-
Tax Amount
2272.0
-
Zoning
RES
-
Sq. Footage
1, 534
-
Price/SqFt
$273
HOA
-
Association
YES
-
Association Fee
$195
-
Association Fee Frequency
Monthly
-
Association Fee Includes
N/A
School District
-
Elementary School
Jordan
-
Middle School
Copper Mountain
-
High School
Herriman
Property Features
-
Stories
3
-
Association Amenities
Barbecue, Clubhouse, Fitness Center, Insurance, Playground, Pool, Snow Removal
-
Senior Community YN
NO
-
Sewer
Public Sewer
Schedule a Showing
Mortgage calculator
Estimate your monthly mortgage payment, including the principal and interest, property taxes, and HOA. Adjust the values to generate a more accurate rate.
$0.00
Your payment
Principal and Interest:
$0 (0%)
Property taxes:
$0 (0%)
HOA fees:
$0 (0%)
Total loan payment:
$0
Total interest amount:
$0
Location
County
Salt Lake
Elementary School
Jordan
Middle School
Copper Mountain
High School
Herriman
Listing Courtesy of Joel Carson , Utah Real Estate PC
RealHub Information is provided exclusively for consumers' personal, non-commercial use, and it may not be used for any purpose other than to identify prospective properties consumers may be interested in purchasing. All information deemed reliable but not guaranteed and should be independently verified. All properties are subject to prior sale, change or withdrawal. RealHub website owner shall not be responsible for any typographical errors, misinformation, misprints and shall be held totally harmless.

Principal Broker
JEANTANNER
Call JEAN today to schedule a private showing.




































