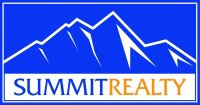Stories: 2
5348 W 10700 N 2
Highland , UT 84003
MLS#: 2088283
$1,075,000

Property
Beds
5
Full Baths
4
1/2 Baths
1
Year Built
2023
Sq.Footage
3,502
This is the Hillwood Homes model home. Selling fully furnished. Located in Highland close to shopping , restaurants, and easy access to Timpanogos Hwy. Come check out our beautiful new floor plans. We have 3 Villa plans around 3500 sqft and new smaller plans that will be offered in the $600's. Great selection of finishes to choose from.
Features & Amenities
Interior
-
Other Interior Features
Walk-In Closet(s)
-
Total Bedrooms
5
-
Bathrooms
4
-
1/2 Bathrooms
1
-
Basement YN
YES
-
Cooling YN
NO
-
Cooling
None
-
Fireplace YN
YES
-
Heating YN
YES
-
Heating
Central, Natural Gas, Forced Air
-
Pet friendly
N/A
Exterior
-
Garage
Yes
-
Garage spaces
2
-
Construction Materials
Brick, Cement Siding, Metal Siding
-
Parking
Attached
-
Pool
No
Area & Lot
-
Lot Size(acres)
0.07
-
Property Type
Residential
-
Property Sub Type
Single Family Residence
-
Architectural Style
Stories: 2
Price
-
Sales Price
$1,075,000
-
Tax Amount
2982.0
-
Zoning
RES
-
Sq. Footage
3, 502
-
Price/SqFt
$306
HOA
-
Association
YES
-
Association Fee
$167
-
Association Fee Frequency
Monthly
-
Association Fee Includes
N/A
School District
-
Elementary School
Alpine
-
Middle School
Mt Ridge
-
High School
Lone Peak
Property Features
-
Stories
3
-
Association Amenities
Snow Removal
-
Senior Community YN
NO
-
Sewer
Public Sewer
Schedule a Showing
Mortgage calculator
Estimate your monthly mortgage payment, including the principal and interest, property taxes, and HOA. Adjust the values to generate a more accurate rate.
$0.00
Your payment
Principal and Interest:
$0 (0%)
Property taxes:
$0 (0%)
HOA fees:
$0 (0%)
Total loan payment:
$0
Total interest amount:
$0
Location
County
Utah
Elementary School
Alpine
Middle School
Mt Ridge
High School
Lone Peak
Listing Courtesy of Amber Salles , COMMUNIE RE
RealHub Information is provided exclusively for consumers' personal, non-commercial use, and it may not be used for any purpose other than to identify prospective properties consumers may be interested in purchasing. All information deemed reliable but not guaranteed and should be independently verified. All properties are subject to prior sale, change or withdrawal. RealHub website owner shall not be responsible for any typographical errors, misinformation, misprints and shall be held totally harmless.

Principal Broker
JEANTANNER
Call JEAN today to schedule a private showing.














































