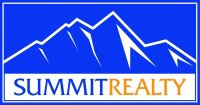Stories: 2
12 N QUIET MEADOW LN
Mapleton , UT 84664
MLS#: 2088226
$1,995,000

Property
Beds
6
Full Baths
6
1/2 Baths
2
Year Built
1977
Sq.Footage
9,284
Amazing New Price! Welcome to your castle-seriously, this home is amazing! Tucked away on a secluded lane and situated on over 2.5 private acres, this remarkable 9,284 sq ft estate offers an unbeatable combination of luxury, space, and history. Once home to legendary golf greats Billy Casper and Johnny Miller, this residence is truly one-of-a-kind. The home boasts 6 spacious bedrooms, each with its own private en-suite, and 7 cozy fireplaces that add warmth and elegance throughout. A custom gourmet kitchen and oversized pantry make it a chef's dream, while the designer laundry room is both beautiful and functional. Enjoy your own private gym,...
Features & Amenities
Interior
-
Other Interior Features
Walk-In Closet(s), In-Law Floorplan, Vaulted Ceiling(s), Granite Counters, Master Downstairs
-
Total Bedrooms
6
-
Bathrooms
6
-
1/2 Bathrooms
2
-
Basement YN
YES
-
Cooling YN
YES
-
Cooling
Central Air
-
Fireplace YN
YES
-
Heating YN
YES
-
Heating
Fireplace Insert, Central, Natural Gas, Heat Pump
-
Main Level Bedrooms
3
Exterior
-
Garage
Yes
-
Garage spaces
3
-
Construction Materials
Other
-
Other Exterior Features
Lighting
-
Parking
RV Access/Parking, Attached
-
Patio and Porch Features
Patio
-
Pool
Yes
-
Pool Features
Gunite, Fenced, Heated, In Ground, Private
-
View
Valley
Area & Lot
-
Lot Features
Rolling Slope, Secluded, Private
-
Lot Size(acres)
2.71
-
Property Type
Residential
-
Property Sub Type
Single Family Residence
-
Architectural Style
Stories: 2
Price
-
Sales Price
$1,995,000
-
Tax Amount
7182.0
-
Sq. Footage
9, 284
-
Price/SqFt
$214
HOA
-
Association
YES
-
Association Fee
$25
-
Association Fee Frequency
Monthly
-
Association Fee Includes
N/A
School District
-
Elementary School
Nebo
-
Middle School
Mapleton Jr
-
High School
Maple Mountain
Property Features
-
Stories
3
-
Accessibility Features
Therapeutic Whirlpool, Accessible Hallway(s)
-
Association Amenities
Gated, Picnic Area, Snow Removal
-
Senior Community YN
NO
-
Sewer
Septic Tank
Schedule a Showing
Mortgage calculator
Estimate your monthly mortgage payment, including the principal and interest, property taxes, and HOA. Adjust the values to generate a more accurate rate.
$0.00
Your payment
Principal and Interest:
$0 (0%)
Property taxes:
$0 (0%)
HOA fees:
$0 (0%)
Total loan payment:
$0
Total interest amount:
$0
Location
County
Utah
Elementary School
Nebo
Middle School
Mapleton Jr
High School
Maple Mountain
Listing Courtesy of Ellen Jensen , In Depth Realty
RealHub Information is provided exclusively for consumers' personal, non-commercial use, and it may not be used for any purpose other than to identify prospective properties consumers may be interested in purchasing. All information deemed reliable but not guaranteed and should be independently verified. All properties are subject to prior sale, change or withdrawal. RealHub website owner shall not be responsible for any typographical errors, misinformation, misprints and shall be held totally harmless.

Principal Broker
JEANTANNER
Call JEAN today to schedule a private showing.












































































































