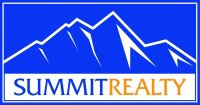Stories: 2
123 E SELMAN RIDGE DR
Salem , UT 84653
MLS#: 2085542
$1,749,999

Property
Beds
6
Full Baths
4
1/2 Baths
1
3/4 Baths
2
Year Built
2025
Sq.Footage
6,166
This elegant Modern Transitional Home blends classic charm with contemporary elegance, featuring rich brickwork, steep gabled roofs, and bold black accents. Thoughtfully designed with clean lines and sophisticated detailing, it offers oversized windows, refined curb appeal, and a warm, inviting presence. This residence offers a perfect blend of old-world charm and modern sophistication-ideal for today's discerning homeowner.
Features & Amenities
Interior
-
Other Interior Features
Walk-In Closet(s), Master Downstairs
-
Total Bedrooms
6
-
Bathrooms
4
-
1/2 Bathrooms
1
-
3/4 Bathrooms
2
-
Basement YN
YES
-
Cooling YN
YES
-
Cooling
Ceiling Fan(s), Central Air
-
Fireplace YN
YES
-
Heating YN
YES
-
Heating
Central, Natural Gas, Electric, Hot Water
-
Main Level Bedrooms
2
-
Pet friendly
N/A
Exterior
-
Garage
No
-
Construction Materials
Asphalt, Brick, Cement Siding
-
Parking
RV Access/Parking
-
Patio and Porch Features
Deck, Covered, Porch
-
Pool
No
-
View
Mountain(s)
Area & Lot
-
Lot Features
Cul-De-Sac
-
Lot Size(acres)
0.51
-
Property Type
Residential
-
Property Sub Type
Single Family Residence
-
Architectural Style
Stories: 2
Price
-
Sales Price
$1,749,999
-
Tax Amount
2417.0
-
Sq. Footage
6, 166
-
Price/SqFt
$283
HOA
-
Association
NO
School District
-
Elementary School
Nebo
-
Middle School
Salem Jr
-
High School
Salem Hills
Property Features
-
Stories
3
-
Senior Community YN
NO
-
Sewer
Public Sewer
Schedule a Showing
Mortgage calculator
Estimate your monthly mortgage payment, including the principal and interest, property taxes, and HOA. Adjust the values to generate a more accurate rate.
$0.00
Your payment
Principal and Interest:
$0 (0%)
Property taxes:
$0 (0%)
HOA fees:
$0 (0%)
Total loan payment:
$0
Total interest amount:
$0
Location
County
Utah
Elementary School
Nebo
Middle School
Salem Jr
High School
Salem Hills
Listing Courtesy of Doug Hamblin , Berkshire Hathaway HomeServices Elite Real Estate
RealHub Information is provided exclusively for consumers' personal, non-commercial use, and it may not be used for any purpose other than to identify prospective properties consumers may be interested in purchasing. All information deemed reliable but not guaranteed and should be independently verified. All properties are subject to prior sale, change or withdrawal. RealHub website owner shall not be responsible for any typographical errors, misinformation, misprints and shall be held totally harmless.

Principal Broker
JEANTANNER
Call JEAN today to schedule a private showing.

















