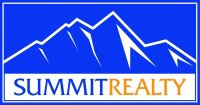Townhouse; Row-end
5516 W FLORENCE LN N
Highland , UT 84003
MLS#: 2084303
$449,900

Property
Beds
3
Full Baths
1
1/2 Baths
1
Year Built
2013
Sq.Footage
2,084
Best Price, Best Location for the WIN! ALL THE SQ FOOTAGE IS ABOVE GROUND! YAY! Turn key, spotless clean,w/ LVP flooring, beam accent, granite tops w/gorgeous two tone white & stained cabinets, SS appliances, & 1/2 bth. Main floor entrance to a nice den, family space or bedroom (you pick!). BIG Open, inviting great room/kitchen & dining, w/covered balcony, it's perfect for even a large gathering. Three large bedrooms, two bths upstairs, offering a master w/ two sep. vanities, large double head tiled shower, spacious walkin closets in all bedrooms. Finished oversized two car garage. Conviently located in the community, so close to the pool, sp...
Features & Amenities
Interior
-
Other Interior Features
Walk-In Closet(s), Vaulted Ceiling(s), Granite Counters
-
Total Bedrooms
3
-
Bathrooms
1
-
1/2 Bathrooms
1
-
Cooling YN
YES
-
Cooling
Ceiling Fan(s), Central Air
-
Fireplace YN
NO
-
Heating YN
YES
-
Heating
Central, Natural Gas, Forced Air
Exterior
-
Garage
Yes
-
Garage spaces
2
-
Construction Materials
Stone, Stucco
-
Other Exterior Features
Balcony
-
Parking
Attached
-
Pool
No
-
View
Mountain(s)
Area & Lot
-
Lot Features
Corner Lot
-
Lot Size(acres)
0.02
-
Property Type
Residential
-
Property Sub Type
Townhouse
-
Architectural Style
Townhouse; Row-end
Price
-
Sales Price
$449,900
-
Tax Amount
2036.0
-
Sq. Footage
2, 084
-
Price/SqFt
$215
HOA
-
Association
YES
-
Association Fee
$300
-
Association Fee Frequency
Monthly
-
Association Fee Includes
N/A
School District
-
Elementary School
Alpine
-
Middle School
Mt Ridge
-
High School
Lone Peak
Property Features
-
Stories
3
-
Accessibility Features
Accessible Hallway(s)
-
Association Amenities
Barbecue, Clubhouse, Gated, Fitness Center, Maintenance, Playground, Pool, Snow Removal, Spa/Hot Tub, Trash
-
Senior Community YN
NO
Schedule a Showing
Mortgage calculator
Estimate your monthly mortgage payment, including the principal and interest, property taxes, and HOA. Adjust the values to generate a more accurate rate.
$0.00
Your payment
Principal and Interest:
$0 (0%)
Property taxes:
$0 (0%)
HOA fees:
$0 (0%)
Total loan payment:
$0
Total interest amount:
$0
Location
County
Utah
Elementary School
Alpine
Middle School
Mt Ridge
High School
Lone Peak
Listing Courtesy of Sandra F Savage , Liberty Real Estate Group LLC
RealHub Information is provided exclusively for consumers' personal, non-commercial use, and it may not be used for any purpose other than to identify prospective properties consumers may be interested in purchasing. All information deemed reliable but not guaranteed and should be independently verified. All properties are subject to prior sale, change or withdrawal. RealHub website owner shall not be responsible for any typographical errors, misinformation, misprints and shall be held totally harmless.

Principal Broker
JEANTANNER
Call JEAN today to schedule a private showing.























































