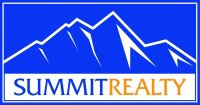Stories: 2
4142 W PARK DR
Highland , UT 84003
MLS#: 2082490
$999,500

Property
Beds
6
Full Baths
4
1/2 Baths
None
Year Built
2007
Sq.Footage
3,770
Experience Elevated living - Located in Highland's coveted LONE PEAK DISTRICT. Breathtaking, unobstructed Mountain Views &backs OPEN Green Space,providing a sense of privacy &serenity.The NEWLY finished basement is a standout feature, boasting a spacious family room with built-in surround sound & 77" TV, a custom KITCHENETTE, an exercise area, a luxurious 5 STAR bath & bed, and a SAUNA 5' 5" X 8' 7" custom built with Cedar Wood. Main level is designed for comfort &functionality, featuring a Primary Suite, and a home officethat has a closet & can be a 2nd main floor bedroom with adjacent Full BATH. Gourmet Kitchen adorned with New Quartzcou...
Features & Amenities
Interior
-
Other Interior Features
Walk-In Closet(s), Vaulted Ceiling(s), Master Downstairs
-
Total Bedrooms
6
-
Bathrooms
4
-
Basement YN
YES
-
Cooling YN
YES
-
Cooling
Central Air
-
Fireplace YN
YES
-
Heating YN
YES
-
Heating
Central, Natural Gas, Forced Air
-
Main Level Bedrooms
2
Exterior
-
Garage
Yes
-
Garage spaces
3
-
Construction Materials
Stone, Stucco
-
Patio and Porch Features
Porch
-
Pool
No
-
View
Mountain(s), Valley
Area & Lot
-
Lot Size(acres)
0.19
-
Property Type
Residential
-
Property Sub Type
Single Family Residence
-
Architectural Style
Stories: 2
Price
-
Sales Price
$999,500
-
Tax Amount
3126.0
-
Zoning
RES
-
Sq. Footage
3, 770
-
Price/SqFt
$265
HOA
-
Association
NO
School District
-
Elementary School
Alpine
-
Middle School
Timberline
-
High School
Lone Peak
Property Features
-
Stories
3
-
Accessibility Features
Therapeutic Whirlpool
-
Senior Community YN
NO
-
Sewer
Public Sewer
Schedule a Showing
Mortgage calculator
Estimate your monthly mortgage payment, including the principal and interest, property taxes, and HOA. Adjust the values to generate a more accurate rate.
$0.00
Your payment
Principal and Interest:
$0 (0%)
Property taxes:
$0 (0%)
HOA fees:
$0 (0%)
Total loan payment:
$0
Total interest amount:
$0
Location
County
Utah
Elementary School
Alpine
Middle School
Timberline
High School
Lone Peak
Listing Courtesy of Allison Wilkinson , EXP Realty, LLC
RealHub Information is provided exclusively for consumers' personal, non-commercial use, and it may not be used for any purpose other than to identify prospective properties consumers may be interested in purchasing. All information deemed reliable but not guaranteed and should be independently verified. All properties are subject to prior sale, change or withdrawal. RealHub website owner shall not be responsible for any typographical errors, misinformation, misprints and shall be held totally harmless.

Principal Broker
JEANTANNER
Call JEAN today to schedule a private showing.







































































