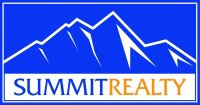Rambler/Ranch
1104 S 950 E (WOODLAND HILLS DR) E
Salem , UT 84653
MLS#: 2081542
$1,395,000

Property
Beds
5
Full Baths
4
1/2 Baths
1
Year Built
2020
Sq.Footage
6,281
*Massive Price Improvement* 1% loan amount offered by preferred lender through select loan officers at Intercap. Experience the ultimate in craftsmanship and comfort with this custom built estate with stunning mountain views featuring 5 bedrooms, multiple entertainment spaces, and a show stopping post-tension sport court engineered with 12" concrete-ideal for basketball, volleyball, pickleball, and more. Set on nearly an acre, this home offers privacy, luxury finishes, and thoughtful design throughout. This is a forever home built to entertain, to last, and to impress. Highlights include: A stunning great room with walnut acoustic paneling ...
Features & Amenities
Interior
-
Other Interior Features
Bar, Walk-In Closet(s), In-Law Floorplan, Vaulted Ceiling(s), Granite Counters, Master Downstairs
-
Total Bedrooms
5
-
Bathrooms
4
-
1/2 Bathrooms
1
-
Basement YN
YES
-
Cooling YN
YES
-
Cooling
Ceiling Fan(s), Central Air
-
Fireplace YN
YES
-
Heating YN
YES
-
Heating
Central, Natural Gas
-
Main Level Bedrooms
3
Exterior
-
Garage
Yes
-
Garage spaces
2
-
Construction Materials
Asphalt, Stone, Stucco
-
Other Exterior Features
Gas Grill
-
Parking
RV Access/Parking
-
Patio and Porch Features
Deck, Covered, Porch
-
Pool
No
-
View
Mountain(s)
Area & Lot
-
Lot Features
On Golf Course, Secluded, Near Golf Course
-
Lot Size(acres)
0.91
-
Property Type
Residential
-
Property Sub Type
Single Family Residence
-
Architectural Style
Rambler/Ranch
Price
-
Sales Price
$1,395,000
-
Tax Amount
4509.0
-
Zoning
RES
-
Sq. Footage
6, 281
-
Price/SqFt
$222
HOA
-
Association
NO
School District
-
Elementary School
Nebo
-
Middle School
None/Other
-
High School
None/Other
Property Features
-
Stories
3
-
Accessibility Features
Accessible Doors
-
Senior Community YN
NO
Schedule a Showing
Mortgage calculator
Estimate your monthly mortgage payment, including the principal and interest, property taxes, and HOA. Adjust the values to generate a more accurate rate.
$0.00
Your payment
Principal and Interest:
$0 (0%)
Property taxes:
$0 (0%)
HOA fees:
$0 (0%)
Total loan payment:
$0
Total interest amount:
$0
Location
County
Utah
Elementary School
Nebo
Middle School
None/Other
High School
None/Other
Listing Courtesy of Anthony Kingsford , Real Broker, LLC
RealHub Information is provided exclusively for consumers' personal, non-commercial use, and it may not be used for any purpose other than to identify prospective properties consumers may be interested in purchasing. All information deemed reliable but not guaranteed and should be independently verified. All properties are subject to prior sale, change or withdrawal. RealHub website owner shall not be responsible for any typographical errors, misinformation, misprints and shall be held totally harmless.

Principal Broker
JEANTANNER
Call JEAN today to schedule a private showing.
































































































