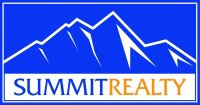Rambler/Ranch
2225 ELK MEADOWS CIR
Kamas , UT 84036
MLS#: 2078173
$13,499,000

Property
Beds
7
Full Baths
7
1/2 Baths
3
Year Built
2025
Sq.Footage
10,812
Price per SqFt
N/A
Welcome to 2225 E Elk Meadow Circle, an extraordinary 6.68-acre estate in the heart of Kamas with 360 mountain views, ideal for equestrian living. This property features a stunning year-round stream, ample water shares, and seamless access to the national forest for hiking, biking, fishing, and more. Designed by the renowned 4C Design and built by Harwood Homes, this 10,000+ sq ft mountain retreat will be delivered fully furnished and landscaped-turnkey luxury at its finest. Enjoy the freedom to store all your recreational toys on-site while living just steps from nature. A rare blend of serenity, sophistication, and adventure awaits. *See a...
Features & Amenities
Interior
-
Other Interior Features
Wet Bar, Walk-In Closet(s), In-Law Floorplan
-
Total Bedrooms
7
-
Bathrooms
7
Exterior
-
Garage
Yes
-
Garage spaces
12
-
Construction Materials
Cedar, Stone, Metal Siding, Other
-
Other Exterior Features
Gas Grill, Balcony, Lighting
-
Parking
RV Access/Parking, Attached
Area & Lot
-
Lot Features
Cul-De-Sac, Secluded, Private
-
Lot Size(acres)
6.68
-
Property Type
Residential
-
Property Sub Type
Single Family Residence
-
Architectural Style
Rambler/Ranch
Financial
-
Sales Price
$13,499,000
-
Tax Amount
6238.0
Property Features
-
Association
YES
-
Association Fee
500.0
-
Association Fee Frequency
Annually
-
Association Fee Includes
N/A
-
Senior Community YN
No
Schedule a Showing
Mortgage calculator
Estimate your monthly mortgage payment, including the principal and interest, property taxes, and HOA. Adjust the values to generate a more accurate rate.
$0.00
Your payment
Principal and Interest:
$0 (0%)
Property taxes:
$0 (0%)
HOA dues:
$0 (0%)
Total loan payment:
$0
Total interest amount:
$0
Location
County
Summit
Elementary School
South Summit
Middle School
South Summit
High School
South Summit
Listing Courtesy of Wes Harwood , Equity Real Estate (Solid)
RealHub Information is provided exclusively for consumers' personal, non-commercial use, and it may not be used for any purpose other than to identify prospective properties consumers may be interested in purchasing. All information deemed reliable but not guaranteed and should be independently verified. All properties are subject to prior sale, change or withdrawal. RealHub website owner shall not be responsible for any typographical errors, misinformation, misprints and shall be held totally harmless.

Principal Broker
JEANTANNER
Call JEAN today to schedule a private showing.




























