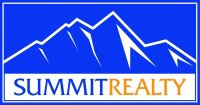Stories: 2
10247 S ELBERTA LN 16
Sandy , UT 84092
MLS#: 2073882
$2,900,000

Property
Beds
6
Full Baths
3
1/2 Baths
2
Year Built
2025
Sq.Footage
5,545
Welcome to Orchard at Dimple Dell, one of Sandy's most exclusive neighborhoods developed. Sitting at the base of Utah's gorgeous mountains, just south of Little Cottonwood Canyon. You are minutes away of some of the most epic skiing and hiking but so close to shopping restaurants and musical venues, Real soccer stadium and Utah's Hockey Club practice center and more. This is a spec home (lot 16) that is already going through the permitting process. High end finishes, theater room and gym. 3rd car garage has extra height. Come make this your new home. We have lots 1,15,16 & 21 but have access to build on others. At this point buyer can choose...
Features & Amenities
Interior
-
Other Interior Features
Walk-In Closet(s), Master Downstairs
-
Total Bedrooms
6
-
Bathrooms
3
-
1/2 Bathrooms
2
-
Basement YN
YES
-
Cooling YN
YES
-
Cooling
Central Air
-
Fireplace YN
YES
-
Heating YN
YES
-
Heating
Central, Natural Gas, Forced Air
-
Main Level Bedrooms
1
Exterior
-
Garage
Yes
-
Garage spaces
3
-
Construction Materials
Cedar, Stone, Stucco
-
Other Exterior Features
Balcony, Lighting
-
Parking
Attached
-
Pool
No
-
View
Mountain(s)
Area & Lot
-
Lot Size(acres)
0.3
-
Property Type
Residential
-
Property Sub Type
Single Family Residence
-
Architectural Style
Stories: 2
Price
-
Sales Price
$2,900,000
-
Tax Amount
1.0
-
Zoning
RES
-
Sq. Footage
5, 545
-
Price/SqFt
$522
HOA
-
Association
YES
-
Association Fee
$150
-
Association Fee Frequency
Monthly
-
Association Fee Includes
N/A
School District
-
Elementary School
Canyons
-
Middle School
Eastmont
-
High School
Alta
Property Features
-
Stories
3
-
Senior Community YN
NO
-
Sewer
Public Sewer
Schedule a Showing
Mortgage calculator
Estimate your monthly mortgage payment, including the principal and interest, property taxes, and HOA. Adjust the values to generate a more accurate rate.
$0.00
Your payment
Principal and Interest:
$0 (0%)
Property taxes:
$0 (0%)
HOA fees:
$0 (0%)
Total loan payment:
$0
Total interest amount:
$0
Location
County
Salt Lake
Elementary School
Canyons
Middle School
Eastmont
High School
Alta
Listing Courtesy of Amber Salles , COMMUNIE RE
RealHub Information is provided exclusively for consumers' personal, non-commercial use, and it may not be used for any purpose other than to identify prospective properties consumers may be interested in purchasing. All information deemed reliable but not guaranteed and should be independently verified. All properties are subject to prior sale, change or withdrawal. RealHub website owner shall not be responsible for any typographical errors, misinformation, misprints and shall be held totally harmless.

Principal Broker
JEANTANNER
Call JEAN today to schedule a private showing.














