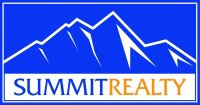1851 W GALENA RIDGE WAY
Heber City , UT 84032
MLS#: 2064430
$21,000,000

Property
Beds
7
Full Baths
7
1/2 Baths
2
Year Built
2025
Sq.Footage
7,997
Step into a world where impeccable design meets the raw beauty of the Wasatch Mountains. This ski-in/ski-out estate in Marcella at Deer Valley East Village redefines alpine luxury, offering an unparalleled blend of sophistication, adventure, and exclusivity. Over 3,600 sq. ft. of heated outdoor living space transforms this home into an entertainer's dream. Gather around the Wolf BBQ, pizza oven, and five stone-encased fire pits, as the warmth of the flames dances against the backdrop of breathtaking panoramic views. Whether hosting aprs-ski cocktails or unwinding under a canopy of stars, this space invites you to immerse yourself in mountain serenity. Inside, radiant floor heating and floor-to-ceiling windows create a seamless connection to the outdoors. Hand-selected walnut and white oak cabinetry add timeless elegance, while thoughtfully curated design elements elevate every room into a sanctuary of comfort and style. As an owner in Marcella at Deer Valley, you'll unlock privileges reserved for the elite. Membership in the Marcella Club grants exclusive access to a private ski lodge with concierge services and direct ski-in/ski-out access. Wellness enthusiasts will revel in the state-of-the-art fitness and yoga studio, indoor swimming pool, and rejuvenating spa amenities. For entertainment, enjoy a private golf simulator, an upscale arcade, and a lively aprs-ski scene. For golf enthusiasts, the crown jewel of Marcella awaits-the Tiger Woods-designed championship golf course, an architectural feat sculpted into the breathtaking mountain landscape, offering a one-of-a-kind playing experience. This home is more than a residence; it's a statement of prestige, an invitation to adventure, and a legacy to be cherished for generations. Schedule your private tour today.
Features & Amenities
Interior
-
Other Interior Features
Elevator, Wet Bar, Walk-In Closet(s), Granite Counters, Master Downstairs
-
Total Bedrooms
7
-
Bathrooms
7
Area & Lot
-
Lot Size(acres)
0.49
-
Property Type
Residential
Exterior
-
Garage
Yes
-
Garage spaces
3
-
Construction Materials
Cedar, Concrete, ICFs (Insulated Concrete Forms), Metal Siding
-
Other Exterior Features
Gas Grill, Lighting
-
Parking
Attached
Financial
-
Sales Price
$21,000,000
-
Tax Amount
48387.0
Schedule a Showing
Mortgage calculator
Estimate your monthly mortgage payment, including the principal and interest, property taxes, and HOA. Adjust the values to generate a more accurate rate.
$0.00
Your payment
Principal and Interest:
$0 (0%)
Property taxes:
$0 (0%)
HOA dues:
$0 (0%)
Total loan payment:
$0
Total interest amount:
$0
Location
County
Wasatch
Elementary School
J R Smith
Middle School
Rocky Mountain
High School
Wasatch
Listing Courtesy of Nancy Erni , Berkshire Hathaway HomeServices Utah Properties (354 Main)
RealHub Information is provided exclusively for consumers' personal, non-commercial use, and it may not be used for any purpose other than to identify prospective properties consumers may be interested in purchasing. All information deemed reliable but not guaranteed and should be independently verified. All properties are subject to prior sale, change or withdrawal. RealHub website owner shall not be responsible for any typographical errors, misinformation, misprints and shall be held totally harmless.

Principal Broker
JEANTANNER
Call JEAN today to schedule a private showing.























































