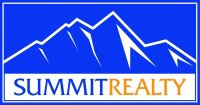Rambler/Ranch
10569 S COVERED BRIDGE DR.
Spanish Fork , UT 84660
MLS#: 2030478
$1,399,000

Property
Beds
4
Full Baths
3
1/2 Baths
None
Year Built
2007
Sq.Footage
4,768
***SELLER FINANCING AVAILABLE*** CALL LISTING AGENT FOR DETAILS*** Do not miss this remodeled immaculate 3.57 acre property in the peaceful gated Covered Bridge development just minutes up Spanish Fork canyon. Escape to this mountain setting for year round residence or the perfect get away. Spacious primary suite with huge walk in closet, views from every window. Double vanities with claw foot bathtub. New flooring & carpeting, quality appliances, surround sound, furnace and A/C, new concrete. Cozy lower level family room with game area. Lower bedrooms are above grade with views. Large flex room in lower level suitable for craft room, gym o...
Features & Amenities
Interior
-
Other Interior Features
Walk-In Closet(s), Vaulted Ceiling(s), Granite Counters, Master Downstairs
-
Total Bedrooms
4
-
Bathrooms
3
-
Basement YN
YES
-
Cooling YN
YES
-
Cooling
Ceiling Fan(s), Central Air
-
Fireplace YN
YES
-
Heating YN
YES
-
Heating
Fireplace Insert, Forced Air, Propane
-
Main Level Bedrooms
2
Exterior
-
Garage
Yes
-
Garage spaces
3
-
Construction Materials
Asphalt, Stone, Stucco, Other
-
Parking
Attached
-
Patio and Porch Features
Covered, Porch
-
Pool
No
-
View
Mountain(s)
Area & Lot
-
Lot Size(acres)
3.57
-
Property Type
Residential
-
Property Sub Type
Single Family Residence
-
Architectural Style
Rambler/Ranch
Price
-
Sales Price
$1,399,000
-
Tax Amount
4243.0
-
Sq. Footage
4, 768
-
Price/SqFt
$293
HOA
-
Association
YES
-
Association Fee
$185
-
Association Fee Frequency
Monthly
-
Association Fee Includes
N/A
School District
-
Elementary School
Sierra Bonita
-
Middle School
Diamond Fork
-
High School
Maple Mountain
Property Features
-
Stories
2
-
Accessibility Features
Accessible Doors, Accessible Hallway(s)
-
Senior Community YN
NO
-
Sewer
Septic Tank
Schedule a Showing
Mortgage calculator
Estimate your monthly mortgage payment, including the principal and interest, property taxes, and HOA. Adjust the values to generate a more accurate rate.
$0.00
Your payment
Principal and Interest:
$0 (0%)
Property taxes:
$0 (0%)
HOA fees:
$0 (0%)
Total loan payment:
$0
Total interest amount:
$0
Location
County
Utah
Elementary School
Sierra Bonita
Middle School
Diamond Fork
High School
Maple Mountain
Listing Courtesy of Jalayne Bassett , Equity Real Estate (Luxury Group)
RealHub Information is provided exclusively for consumers' personal, non-commercial use, and it may not be used for any purpose other than to identify prospective properties consumers may be interested in purchasing. All information deemed reliable but not guaranteed and should be independently verified. All properties are subject to prior sale, change or withdrawal. RealHub website owner shall not be responsible for any typographical errors, misinformation, misprints and shall be held totally harmless.

Principal Broker
JEANTANNER
Call JEAN today to schedule a private showing.


























































