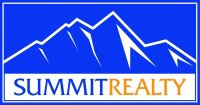Rambler/Ranch
713 E 1500 N 19
Orem , UT 84097
MLS#: 2025695
$1,477,437

Property
Beds
4
Full Baths
3
1/2 Baths
1
Year Built
2024
Sq.Footage
5,330
Come home to North East Orem - Convenient and quiet, with gorgeous views of Mt. Timpanogos and Cascade. Close to shopping, dining and outdoor activities, such as the Provo Canyon and Murdoch Trails - and just minutes from the Sundance Resort for year round mountain activities. This is a semi-custom home to be built in this exquisite mountainside community. All homes are fully finished, including the basement, fencing and complete landscaping - you can just unpack and get back to living life seamlessly! This plan features 4 bedrooms and 3 1/2 baths. Choose your appliances, lighting and plumbing fixtures, wall colors, carpet, tile and flooring ...
Features & Amenities
Interior
-
Other Interior Features
Walk-In Closet(s), Vaulted Ceiling(s), Master Downstairs
-
Total Bedrooms
4
-
Bathrooms
3
-
1/2 Bathrooms
1
-
Basement YN
YES
-
Cooling YN
YES
-
Cooling
Central Air
-
Fireplace YN
YES
-
Heating YN
YES
-
Heating
Fireplace Insert, Central, Natural Gas, Forced Air, Hot Water
-
Main Level Bedrooms
1
Exterior
-
Garage
Yes
-
Garage spaces
3
-
Construction Materials
Cedar, Stone, Stucco, Cement Siding
-
Parking
Attached
-
Patio and Porch Features
Covered, Patio
-
Pool
No
-
View
Mountain(s)
Area & Lot
-
Lot Size(acres)
0.07
-
Property Type
Residential
-
Property Sub Type
Single Family Residence
-
Architectural Style
Rambler/Ranch
Price
-
Sales Price
$1,477,437
-
Tax Amount
3522.0
-
Zoning
R
-
Sq. Footage
5, 330
-
Price/SqFt
$277
HOA
-
Association
YES
-
Association Fee
$125
-
Association Fee Frequency
Monthly
-
Association Fee Includes
N/A
School District
-
Elementary School
Alpine
-
Middle School
Canyon View
-
High School
Timpanogos
Property Features
-
Stories
2
-
Association Amenities
Snow Removal
Schedule a Showing
Mortgage calculator
Estimate your monthly mortgage payment, including the principal and interest, property taxes, and HOA. Adjust the values to generate a more accurate rate.
$0.00
Your payment
Principal and Interest:
$0 (0%)
Property taxes:
$0 (0%)
HOA fees:
$0 (0%)
Total loan payment:
$0
Total interest amount:
$0
Location
County
Utah
Elementary School
Alpine
Middle School
Canyon View
High School
Timpanogos
Listing Courtesy of Meri Miller , EXP Realty, LLC
RealHub Information is provided exclusively for consumers' personal, non-commercial use, and it may not be used for any purpose other than to identify prospective properties consumers may be interested in purchasing. All information deemed reliable but not guaranteed and should be independently verified. All properties are subject to prior sale, change or withdrawal. RealHub website owner shall not be responsible for any typographical errors, misinformation, misprints and shall be held totally harmless.

Principal Broker
JEANTANNER
Call JEAN today to schedule a private showing.







































