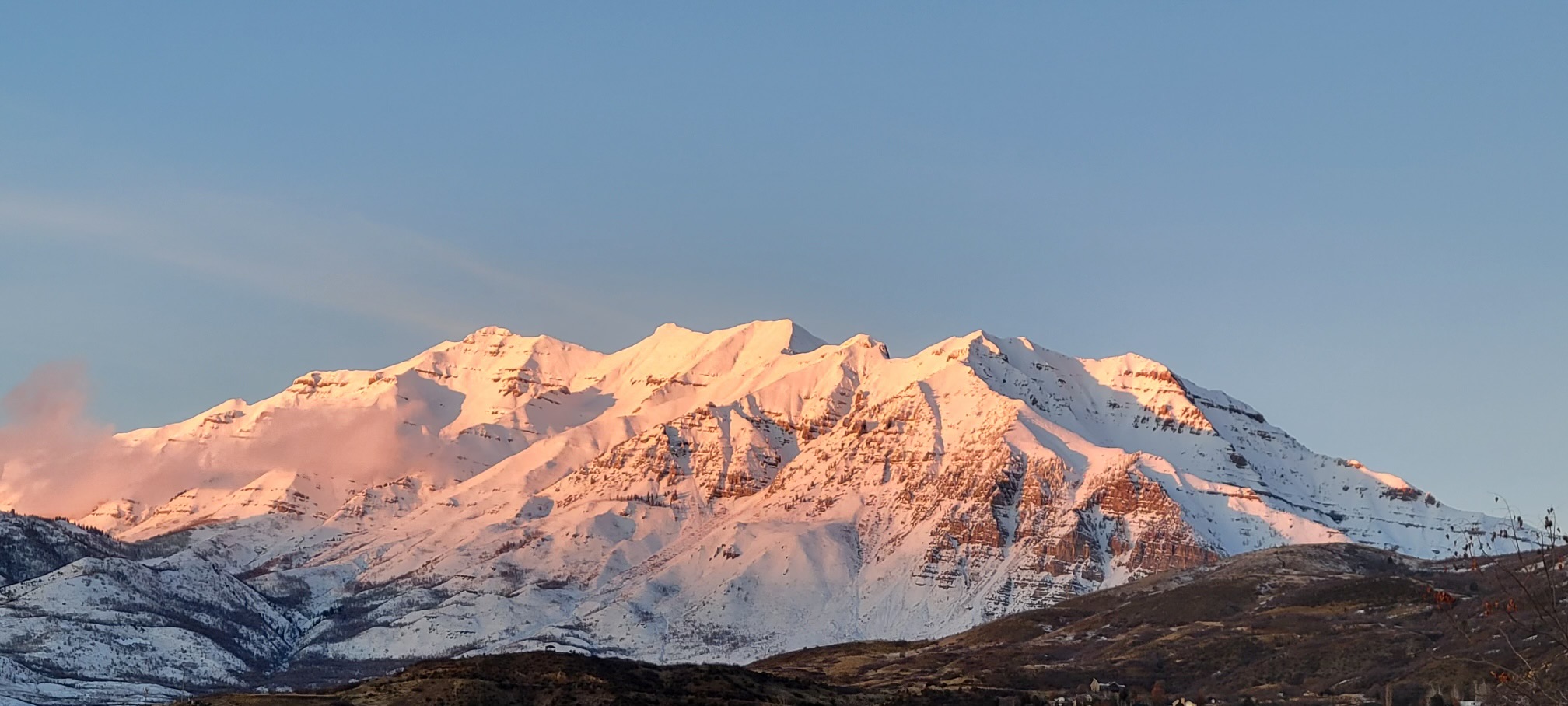
Heber City
6726 N TWILIGHT STAR CIR
5 Beds
3 Baths
7,743 Sq.Ft.
$10,750,000
MLS#: 2101622
© 2025 Utah’s Premier Multiple Listing Service All rights reserved. IDX information is provided exclusively for consumers' personal, non-commercial use and may not be used for any purpose other than identify prospective properties consumers may be interested in purchasing. Information is deemed reliable but is not guaranteed accurate by the MLS or Summit Realty Utah. Data last updated: 2025-07-31T09:00:00.000Z
© 2025 WashingtonCountyUT All rights reserved. IDX information is provided exclusively for consumers' personal, non-commercial use and may not be used for any purpose other than identify prospective properties consumers may be interested in purchasing. Information is deemed reliable but is not guaranteed accurate by the MLS or Summit Realty Utah. Data last updated: 2025-07-31T09:00:00.000Z



















