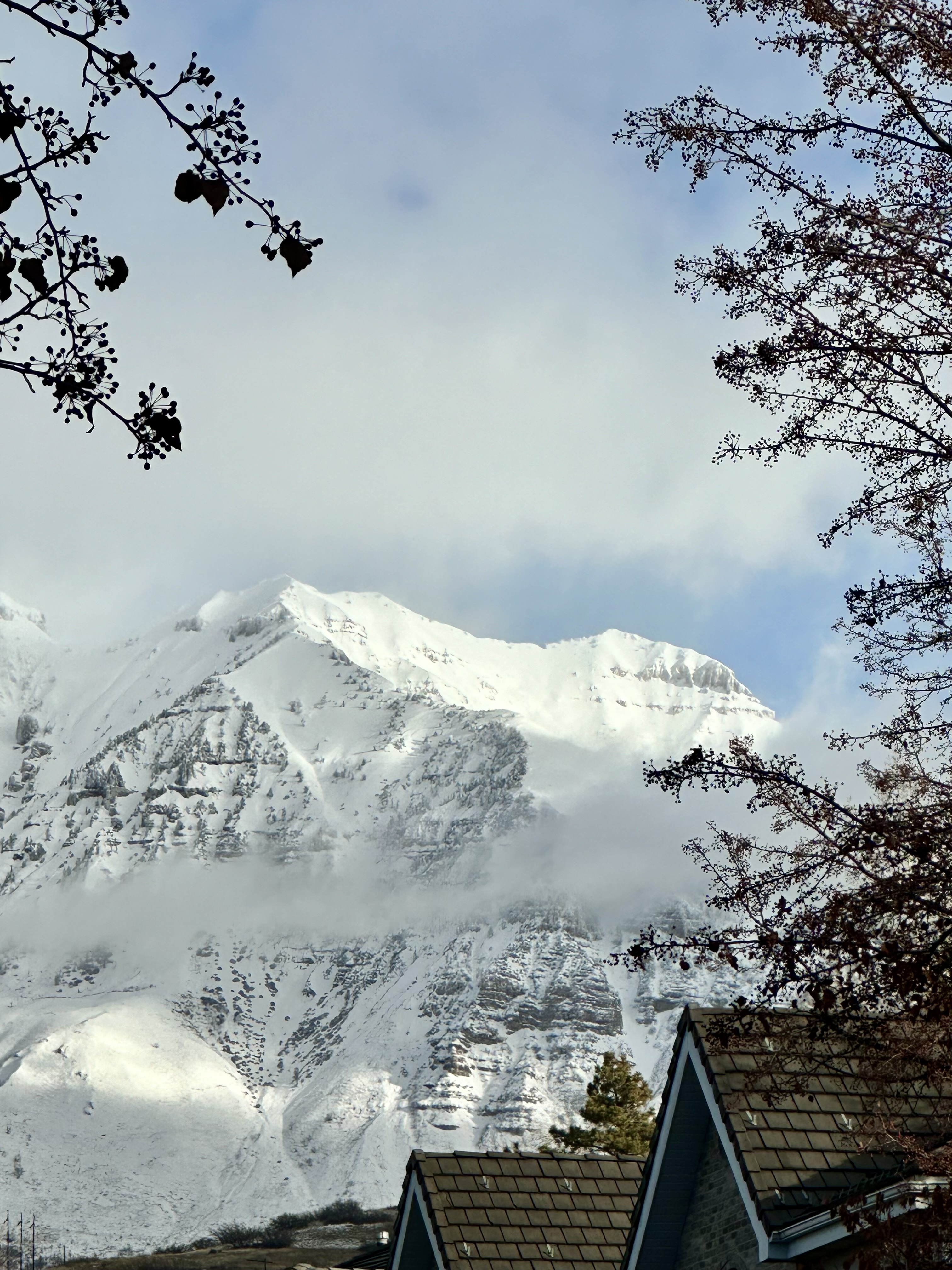
ALPINE
One of the most popular communities provided by Summit Realty Utah
ALPINE
About ALPINE

Browse ALPINE Real Estate Listings
13 Properties Found. Page 1 of 1.
Alpine
13042 N PROSPECTOR WAY
7 Beds
3 Baths
10,018 Sq.Ft.
$4,200,000
MLS#: 2105201

















